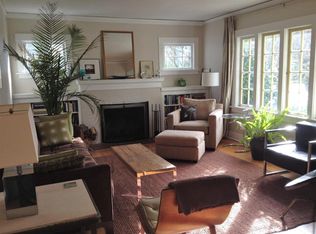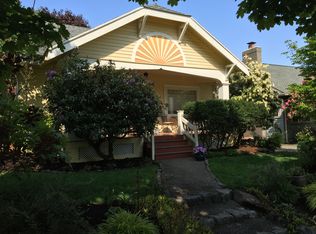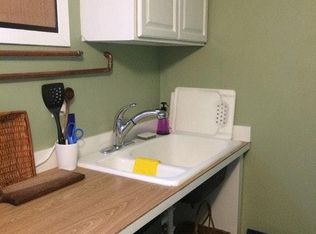Sold
$1,080,000
2833 NE Skidmore St, Portland, OR 97211
5beds
3,150sqft
Residential, Single Family Residence
Built in 1910
5,227.2 Square Feet Lot
$1,055,000 Zestimate®
$343/sqft
$4,259 Estimated rent
Home value
$1,055,000
$971,000 - $1.14M
$4,259/mo
Zestimate® history
Loading...
Owner options
Explore your selling options
What's special
This stately Alameda craftsman was thoughtfully planned and professionally renovated, bringing out the best original attributes and showcasing countless well-designed updates. Situated perfectly at the corner of NE Skidmore and NE 29th, this home greets you with newly uncovered and preserved original cedar shake siding, professional landscaping, and a spacious covered front porch. Upon entering, you are welcomed by open sight lines, a rich coffered ceiling, and refinished Fir floors. Fresh aesthetics such as School House Electric lighting and a practical main floor redesign complement the home's original details. The new primary suite on the main level features an ensuite bath with a double vanity, a built-in wardrobe, and a separate water closet. A new half bath and a flexible second main floor bedroom, suitable as a home office, add to the home's functionality. The reimagined kitchen just expanded with new peninsula, solid wood cabinets with soft close drawers, and Frigidaire Gallery appliances provide an elevated home cooking and entertaining experience. Head upstairs to 3 additional sizable bedrooms, full bath with shower skylight, and large storage room. Down in the lower level is the family room or studio space with its own separate entrance. The large laundry room has the repurposed dining built-in and stained concrete floors. Located in the quiet, tree-lined streets of Alameda, yet walkable to everything Alberta street has to offer, this home is perfect for those seeking both historic charm and modern conveniences. A complete list of renovation updates, including a new roof, furnace, A/C, extensive plumbing (including sewer line), and electrical updates, is available. Open House: 5/25 12-2 and 5/26 11-1. [Home Energy Score = 2. HES Report at https://rpt.greenbuildingregistry.com/hes/OR10221201]
Zillow last checked: 8 hours ago
Listing updated: July 17, 2024 at 05:58am
Listed by:
Bobby Curtis 503-502-3066,
Living Room Realty
Bought with:
Atussa Valenti, 201206205
Coldwell Banker Bain
Source: RMLS (OR),MLS#: 24252327
Facts & features
Interior
Bedrooms & bathrooms
- Bedrooms: 5
- Bathrooms: 3
- Full bathrooms: 2
- Partial bathrooms: 1
- Main level bathrooms: 2
Primary bedroom
- Features: Closet Organizer, Ensuite, Wood Floors
- Level: Main
- Area: 180
- Dimensions: 15 x 12
Bedroom 2
- Features: Closet, Wood Floors
- Level: Main
- Area: 132
- Dimensions: 12 x 11
Bedroom 3
- Features: Closet, Wood Floors
- Level: Upper
- Area: 168
- Dimensions: 14 x 12
Bedroom 4
- Features: Closet, Wood Floors
- Level: Upper
- Area: 132
- Dimensions: 11 x 12
Bedroom 5
- Features: Closet, Wood Floors
- Level: Upper
- Area: 121
- Dimensions: 11 x 11
Dining room
- Features: Beamed Ceilings, Wood Floors
- Level: Main
- Area: 208
- Dimensions: 16 x 13
Family room
- Features: Exterior Entry
- Level: Lower
- Area: 405
- Dimensions: 27 x 15
Kitchen
- Features: Builtin Range, Deck, Dishwasher, Gas Appliances, Free Standing Refrigerator, Plumbed For Ice Maker, Solid Surface Countertop, Wood Floors
- Level: Main
- Area: 132
- Width: 11
Living room
- Features: Fireplace
- Level: Main
- Area: 224
- Dimensions: 16 x 14
Heating
- Forced Air 95 Plus, Fireplace(s)
Cooling
- Central Air
Appliances
- Included: Built-In Range, Dishwasher, Plumbed For Ice Maker, Range Hood, Stainless Steel Appliance(s), Gas Appliances, Free-Standing Refrigerator, Gas Water Heater
Features
- Closet, Built-in Features, Beamed Ceilings, Closet Organizer, Tile
- Flooring: Wood
- Basement: Exterior Entry,Partially Finished
- Number of fireplaces: 1
- Fireplace features: Wood Burning
Interior area
- Total structure area: 3,150
- Total interior livable area: 3,150 sqft
Property
Parking
- Parking features: On Street
- Has uncovered spaces: Yes
Features
- Stories: 3
- Patio & porch: Porch, Deck
- Exterior features: Raised Beds, Exterior Entry
- Fencing: Fenced
Lot
- Size: 5,227 sqft
- Features: Corner Lot, Level, Trees, SqFt 5000 to 6999
Details
- Parcel number: R101399
- Zoning: R5
Construction
Type & style
- Home type: SingleFamily
- Architectural style: Craftsman
- Property subtype: Residential, Single Family Residence
Materials
- Cedar, Shake Siding
- Foundation: Concrete Perimeter
Condition
- Updated/Remodeled
- New construction: No
- Year built: 1910
Utilities & green energy
- Gas: Gas
- Sewer: Public Sewer
- Water: Public
Community & neighborhood
Location
- Region: Portland
- Subdivision: Alameda
Other
Other facts
- Listing terms: Cash,Conventional
- Road surface type: Paved
Price history
| Date | Event | Price |
|---|---|---|
| 7/15/2024 | Sold | $1,080,000+1.4%$343/sqft |
Source: | ||
| 5/26/2024 | Pending sale | $1,065,000$338/sqft |
Source: | ||
| 5/23/2024 | Listed for sale | $1,065,000+102.9%$338/sqft |
Source: | ||
| 11/28/2023 | Sold | $525,000-4.5%$167/sqft |
Source: | ||
| 11/13/2023 | Pending sale | $550,000$175/sqft |
Source: | ||
Public tax history
| Year | Property taxes | Tax assessment |
|---|---|---|
| 2025 | $10,424 +32.9% | $386,850 +32% |
| 2024 | $7,841 +4% | $293,070 +3% |
| 2023 | $7,540 +2.2% | $284,540 +3% |
Find assessor info on the county website
Neighborhood: Alameda
Nearby schools
GreatSchools rating
- 9/10Sabin Elementary SchoolGrades: PK-5Distance: 0.6 mi
- 8/10Harriet Tubman Middle SchoolGrades: 6-8Distance: 1.9 mi
- 9/10Grant High SchoolGrades: 9-12Distance: 1.2 mi
Schools provided by the listing agent
- Elementary: Sabin
- Middle: Harriet Tubman
- High: Jefferson
Source: RMLS (OR). This data may not be complete. We recommend contacting the local school district to confirm school assignments for this home.
Get a cash offer in 3 minutes
Find out how much your home could sell for in as little as 3 minutes with a no-obligation cash offer.
Estimated market value
$1,055,000
Get a cash offer in 3 minutes
Find out how much your home could sell for in as little as 3 minutes with a no-obligation cash offer.
Estimated market value
$1,055,000


