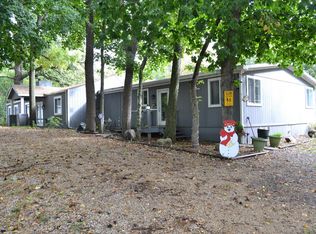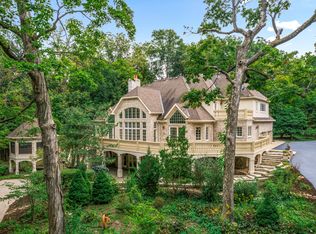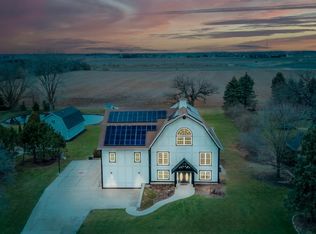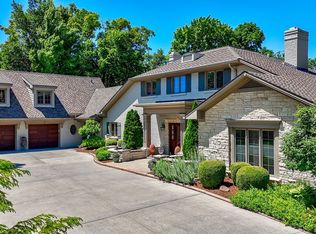A distinctive 27.83-acre wooded site with nature trails and 1,200 FT of Fox River Frontage is available for purchase. This former camping site is improved with 4 bedrooms and 2 half bath log & cedar primary house and 3 guest cottages on scenic lots. Surrounded by trees and with access to Fox River, property is reminiscent of beautiful retreat. Either you will use as an investment or business startup or private, property has endless possibilities. some building need TLC. Check it out. Seeing it might trigger some ideas!?
Active
$1,190,000
2833 N 4201st Rd, Sheridan, IL 60551
6beds
10,939sqft
Est.:
Single Family Residence
Built in 1991
27.83 Acres Lot
$-- Zestimate®
$109/sqft
$-- HOA
What's special
Fox river frontageGuest cottagesWooded siteNature trailsScenic lots
- 557 days |
- 1,324 |
- 54 |
Zillow last checked: 8 hours ago
Listing updated: October 27, 2025 at 10:22am
Listing courtesy of:
Waseem Hashlamoun 773-463-0000,
My Realty Chicago Inc,
Larisa Salma Zahdan 312-678-7200,
My Realty Chicago Inc
Source: MRED as distributed by MLS GRID,MLS#: 12111755
Tour with a local agent
Facts & features
Interior
Bedrooms & bathrooms
- Bedrooms: 6
- Bathrooms: 6
- Full bathrooms: 4
- 1/2 bathrooms: 2
Rooms
- Room types: Library, Great Room, Sitting Room, Enclosed Porch, Bedroom 5, Deck, Gallery, Kitchen, Den, Bedroom 6
Primary bedroom
- Features: Flooring (Hardwood), Window Treatments (Curtains/Drapes), Bathroom (Full)
- Level: Second
- Area: 448 Square Feet
- Dimensions: 32X14
Bedroom 2
- Features: Flooring (Hardwood)
- Level: Second
- Area: 120 Square Feet
- Dimensions: 12X10
Bedroom 3
- Features: Flooring (Hardwood)
- Level: Second
- Area: 198 Square Feet
- Dimensions: 18X11
Bedroom 4
- Features: Flooring (Carpet), Window Treatments (Curtains/Drapes)
- Level: Main
- Area: 216 Square Feet
- Dimensions: 18X12
Bedroom 5
- Features: Flooring (Carpet)
- Level: Main
- Area: 216 Square Feet
- Dimensions: 18X12
Bedroom 6
- Features: Flooring (Carpet)
- Level: Main
- Area: 154 Square Feet
- Dimensions: 14X11
Deck
- Features: Flooring (Hardwood)
- Level: Main
- Area: 1120 Square Feet
- Dimensions: 40X28
Den
- Features: Flooring (Carpet), Window Treatments (Curtains/Drapes)
- Level: Second
- Area: 459 Square Feet
- Dimensions: 27X17
Dining room
- Features: Flooring (Wood Laminate), Window Treatments (Curtains/Drapes)
- Level: Main
- Area: 720 Square Feet
- Dimensions: 30X24
Enclosed porch
- Features: Flooring (Carpet), Window Treatments (Curtains/Drapes)
- Level: Main
- Area: 1026 Square Feet
- Dimensions: 57X18
Family room
- Features: Flooring (Wood Laminate), Window Treatments (Curtains/Drapes)
- Level: Main
- Area: 225 Square Feet
- Dimensions: 15X15
Other
- Features: Flooring (Wood Laminate)
- Level: Main
- Area: 192 Square Feet
- Dimensions: 32X6
Great room
- Features: Flooring (Wood Laminate), Window Treatments (Curtains/Drapes)
- Level: Main
- Area: 696 Square Feet
- Dimensions: 29X24
Kitchen
- Features: Kitchen (Eating Area-Table Space, Pantry-Closet), Flooring (Wood Laminate)
- Level: Main
- Area: 360 Square Feet
- Dimensions: 24X15
Kitchen 2nd
- Features: Flooring (Carpet)
- Level: Main
- Area: 920 Square Feet
- Dimensions: 40X23
Laundry
- Features: Flooring (Wood Laminate)
- Level: Main
- Area: 80 Square Feet
- Dimensions: 10X8
Library
- Features: Flooring (Carpet)
- Level: Main
- Area: 408 Square Feet
- Dimensions: 51X8
Living room
- Features: Flooring (Carpet), Window Treatments (Curtains/Drapes)
- Level: Main
- Area: 875 Square Feet
- Dimensions: 35X25
Sitting room
- Features: Flooring (Hardwood), Window Treatments (Curtains/Drapes)
- Level: Second
- Area: 600 Square Feet
- Dimensions: 25X24
Heating
- Natural Gas, Forced Air
Cooling
- Central Air, Zoned
Appliances
- Included: Range, Microwave, Dishwasher, Refrigerator, Washer, Dryer, Oven
Features
- Sauna, Wet Bar, 1st Floor Bedroom, 1st Floor Full Bath
- Flooring: Hardwood
- Windows: Skylight(s)
- Basement: Finished,Partial
- Number of fireplaces: 2
- Fireplace features: Wood Burning, Family Room, Living Room
Interior area
- Total structure area: 0
- Total interior livable area: 10,939 sqft
Video & virtual tour
Property
Parking
- Total spaces: 70
- Parking features: Asphalt, Garage Door Opener, Tandem, Garage, On Site, Garage Owned, Detached, Off Street, Side Apron, Guest, Owned
- Garage spaces: 20
- Has uncovered spaces: Yes
Accessibility
- Accessibility features: No Disability Access
Features
- Stories: 2
- Patio & porch: Deck
- Pool features: In Ground
- Fencing: Fenced
- Has view: Yes
- View description: Water
- Water view: Water
- Waterfront features: River Front
Lot
- Size: 27.83 Acres
- Dimensions: 1230X1062X1318X927
- Features: Water Rights, Wooded
Details
- Additional structures: Barn(s), Other, Shed(s), Tennis Court(s)
- Parcel number: 1038313000
- Special conditions: None
- Other equipment: Water-Softener Owned, Ceiling Fan(s), Generator
Construction
Type & style
- Home type: SingleFamily
- Property subtype: Single Family Residence
Materials
- Cedar, Log, Stone
- Foundation: Concrete Perimeter
- Roof: Asphalt
Condition
- New construction: No
- Year built: 1991
- Major remodel year: 2014
Details
- Builder model: SPRAWLING ESTATE
Utilities & green energy
- Electric: Circuit Breakers, 200+ Amp Service
- Sewer: Septic Tank
- Water: Well
Community & HOA
Community
- Features: Pool, Tennis Court(s), Lake, Water Rights, Gated
- Security: Security System
HOA
- Services included: None
Location
- Region: Sheridan
Financial & listing details
- Price per square foot: $109/sqft
- Annual tax amount: $30,260
- Date on market: 7/15/2024
- Ownership: Fee Simple
- Has irrigation water rights: Yes
Estimated market value
Not available
Estimated sales range
Not available
Not available
Price history
Price history
| Date | Event | Price |
|---|---|---|
| 7/15/2024 | Listed for sale | $1,190,000+19.1%$109/sqft |
Source: | ||
| 4/30/2024 | Listing removed | -- |
Source: | ||
| 3/18/2024 | Listed for sale | $999,000$91/sqft |
Source: | ||
| 3/4/2024 | Listing removed | -- |
Source: | ||
| 8/3/2023 | Listed for sale | $999,000-44.3%$91/sqft |
Source: | ||
Public tax history
Public tax history
Tax history is unavailable.BuyAbility℠ payment
Est. payment
$7,272/mo
Principal & interest
$4614
Property taxes
$2241
Home insurance
$417
Climate risks
Neighborhood: 60551
Nearby schools
GreatSchools rating
- 3/10Sheridan Elementary SchoolGrades: K-4Distance: 2.9 mi
- 4/10Serena Middle SchoolGrades: 5-8Distance: 6.8 mi
- 2/10Serena High SchoolGrades: 9-12Distance: 6.8 mi
Schools provided by the listing agent
- District: 2
Source: MRED as distributed by MLS GRID. This data may not be complete. We recommend contacting the local school district to confirm school assignments for this home.



