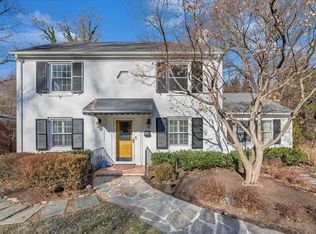Sold for $550,000 on 08/11/25
$550,000
2833 Longview Ave SW, Roanoke, VA 24014
4beds
3,655sqft
Single Family Residence
Built in 1950
0.28 Acres Lot
$562,300 Zestimate®
$150/sqft
$2,479 Estimated rent
Home value
$562,300
$472,000 - $675,000
$2,479/mo
Zestimate® history
Loading...
Owner options
Explore your selling options
What's special
Stunning brick colonial located in South Roanoke. On entry the kitchen flows nicely to the sunroom. Theenormous first floor primary offers walk-in closet and on suite bathroom with tile shower and double vanity sink. The living room and den onentry both have gas logs fireplaces. Upstairs features 3 bedrooms and 1 full bath. The lower level offer a family room, office, laundry, and 2 cargarage. The outdoor living space can be captured on the back porch, back screened-in porch, lower level patio, and flat backyard with paved driveway.
Zillow last checked: 8 hours ago
Listing updated: August 12, 2025 at 05:36am
Listed by:
SCOTT AVIS 540-529-1983,
MKB, REALTORS(r)
Bought with:
LIZ GRAHAM, 0225189995
LICHTENSTEIN ROWAN, REALTORS(r)
Source: RVAR,MLS#: 916467
Facts & features
Interior
Bedrooms & bathrooms
- Bedrooms: 4
- Bathrooms: 4
- Full bathrooms: 3
- 1/2 bathrooms: 1
Primary bedroom
- Level: E
Bedroom 1
- Level: U
Bedroom 2
- Level: U
Bedroom 3
- Level: U
Den
- Level: E
Dining area
- Level: E
Family room
- Level: L
Foyer
- Level: E
Kitchen
- Level: E
Laundry
- Level: L
Living room
- Level: E
Office
- Level: L
Sun room
- Level: E
Heating
- Forced Air Gas, Heat Pump Electric
Cooling
- Heat Pump Electric
Appliances
- Included: Dryer, Washer, Dishwasher, Disposal, Microwave, Electric Range, Refrigerator
Features
- Storage
- Flooring: Carpet, Ceramic Tile, Wood
- Doors: French Doors, Wood
- Windows: Insulated Windows, Bay Window(s)
- Has basement: Yes
- Number of fireplaces: 2
- Fireplace features: Den, Living Room
Interior area
- Total structure area: 3,655
- Total interior livable area: 3,655 sqft
- Finished area above ground: 2,540
- Finished area below ground: 1,115
Property
Parking
- Total spaces: 2
- Parking features: Garage Under, Paved, Garage Door Opener
- Has attached garage: Yes
- Covered spaces: 2
Features
- Levels: Two
- Stories: 2
- Patio & porch: Deck, Patio, Rear Porch
- Exterior features: Sunroom
- Has view: Yes
- View description: City
Lot
- Size: 0.28 Acres
- Dimensions: 80x150
- Features: Varied
Details
- Parcel number: 1070117
- Zoning: R-12
Construction
Type & style
- Home type: SingleFamily
- Architectural style: Colonial
- Property subtype: Single Family Residence
Materials
- Brick
Condition
- Completed
- Year built: 1950
Utilities & green energy
- Electric: 0 Phase
- Sewer: Public Sewer
- Utilities for property: Cable Connected, Cable
Community & neighborhood
Community
- Community features: Restaurant, Trail Access
Location
- Region: Roanoke
- Subdivision: N/A
Other
Other facts
- Road surface type: Paved
Price history
| Date | Event | Price |
|---|---|---|
| 8/11/2025 | Sold | $550,000-0.5%$150/sqft |
Source: | ||
| 7/16/2025 | Pending sale | $552,990$151/sqft |
Source: | ||
| 7/15/2025 | Price change | $552,990-4.5%$151/sqft |
Source: | ||
| 5/8/2025 | Price change | $579,000-3.3%$158/sqft |
Source: | ||
| 4/23/2025 | Listed for sale | $599,000+57.6%$164/sqft |
Source: | ||
Public tax history
| Year | Property taxes | Tax assessment |
|---|---|---|
| 2025 | $6,938 +17.1% | $568,700 +17.1% |
| 2024 | $5,926 +7.5% | $485,700 +7.5% |
| 2023 | $5,512 +3.5% | $451,800 +3.5% |
Find assessor info on the county website
Neighborhood: South Roanoke
Nearby schools
GreatSchools rating
- 8/10Crystal Spring Elementary SchoolGrades: PK-5Distance: 0.3 mi
- 2/10James Madison Middle SchoolGrades: 6-8Distance: 0.9 mi
- 3/10Patrick Henry High SchoolGrades: 9-12Distance: 1.5 mi
Schools provided by the listing agent
- Elementary: Crystal Spring
- Middle: James Madison
- High: Patrick Henry
Source: RVAR. This data may not be complete. We recommend contacting the local school district to confirm school assignments for this home.

Get pre-qualified for a loan
At Zillow Home Loans, we can pre-qualify you in as little as 5 minutes with no impact to your credit score.An equal housing lender. NMLS #10287.
Sell for more on Zillow
Get a free Zillow Showcase℠ listing and you could sell for .
$562,300
2% more+ $11,246
With Zillow Showcase(estimated)
$573,546
