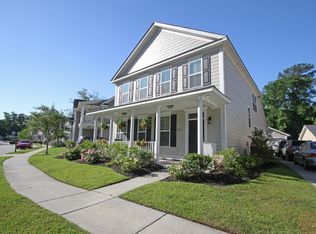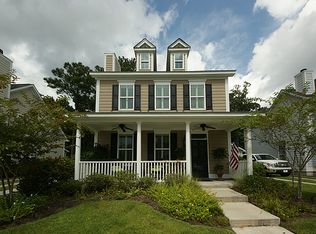Welcome to your Dream Home in quaint Carol Oaks! This beautiful Southern home is on a corner pond lot and has everything you want or need with dreamy double front porches & modern white painted exterior & interior. The first thing you will love when entering is the cheery brightness of the large open living area with tons of windows, wood floors, a wood burning fireplace, & crown molding. The gourmet kitchen boasts beautiful white 42'' cabinets, granite counters, an island, & stainless appliances. The master suite is conveniently located downstairs with a garden tub, stand up shower, double vanity, & walk-in closet. Walking up the attractive wooden stairs, there are 3 more large bedrooms & a full bath. Access the piazza from 2 bedrooms! Detached garage and fenced back yard with a view! So many extras: Nest thermostats on both floors, wood floors throughout most of home, 2 upper bedrooms have FLOR carpet tiles that are free of harmful chemicals and low VOCs, Benjamin Moore Natura line used for interior paint for certified asthma and allergy friendly with zero VOCs. Exterior of home was just painted and gutters added in Fall 2019. Location can't be beat with only a 2 minute drive to restaurants and stores! Carol Oaks backs up to the 700+ acres of the historic Laurel Hill Plantation, which has an avenue of gorgeous oaks, running and biking trails, ponds, and picnic area. Convenient location is also just minutes away from beaches, shopping, and historic downtown Charleston.
This property is off market, which means it's not currently listed for sale or rent on Zillow. This may be different from what's available on other websites or public sources.

