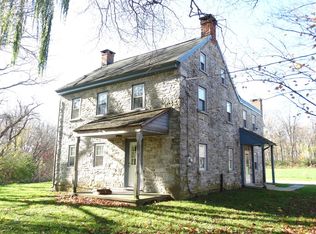Sold for $319,000
$319,000
2833 Butter Rd, Lititz, PA 17543
3beds
1,862sqft
Single Family Residence
Built in 1964
0.38 Acres Lot
$388,000 Zestimate®
$171/sqft
$2,072 Estimated rent
Home value
$388,000
$369,000 - $407,000
$2,072/mo
Zestimate® history
Loading...
Owner options
Explore your selling options
What's special
Welcome to 2833 Butter Road, a great 3 bed, 2 bath, ranch style home in sought after Lititz. Enter the home from the inviting front patio into the spacious living room with hardwood floors and a bay window that fills the space with natural light. Continue into the kitchen with all stainless steel appliances, butcher block countertops, luxury vinyl plank flooring and hickory cabinets. Two spacious bedrooms with hardwood floors and a full bath complete the main level. Next, the lower level boasts your third bedroom and en-suite bathroom. Expansive family room is perfect for entertaining and offers plenty of space and closets for all of your storage needs. Do not miss out on this great home conveniently located close to major roadways and all the lovely amenities and activities Lititz has to offer.
Zillow last checked: 8 hours ago
Listing updated: April 03, 2023 at 07:26am
Listed by:
Tom Toole III 610-692-6976,
RE/MAX Main Line-West Chester,
Listing Team: Tom Toole Sales Group At Re/Max Main Line, Co-Listing Agent: Michael Gallagher 484-889-2059,
RE/MAX Main Line-West Chester
Bought with:
Rob Robinson, RS354781
Coldwell Banker Realty
Source: Bright MLS,MLS#: PALA2025862
Facts & features
Interior
Bedrooms & bathrooms
- Bedrooms: 3
- Bathrooms: 2
- Full bathrooms: 2
- Main level bathrooms: 1
- Main level bedrooms: 2
Basement
- Area: 798
Heating
- Forced Air, Zoned, Electric, Propane
Cooling
- Central Air, Electric
Appliances
- Included: Dishwasher, Water Heater, Oven/Range - Gas, Range Hood, Stainless Steel Appliance(s), Electric Water Heater
- Laundry: Main Level
Features
- Entry Level Bedroom, Floor Plan - Traditional, Eat-in Kitchen, Built-in Features, Dining Area, Exposed Beams, Family Room Off Kitchen, Bathroom - Tub Shower, Dry Wall, Beamed Ceilings
- Flooring: Ceramic Tile, Luxury Vinyl, Hardwood, Wood
- Doors: Storm Door(s)
- Windows: Bay/Bow, Double Hung
- Basement: Interior Entry,Walk-Out Access,Windows,Finished,Sump Pump
- Has fireplace: No
Interior area
- Total structure area: 1,862
- Total interior livable area: 1,862 sqft
- Finished area above ground: 1,064
- Finished area below ground: 798
Property
Parking
- Total spaces: 7
- Parking features: Garage Faces Front, Inside Entrance, Driveway, Crushed Stone, Heated, Attached
- Attached garage spaces: 2
- Uncovered spaces: 5
Accessibility
- Accessibility features: None
Features
- Levels: One
- Stories: 1
- Patio & porch: Patio
- Exterior features: Lighting
- Pool features: None
- Fencing: Vinyl
- Has view: Yes
- View description: Garden
Lot
- Size: 0.38 Acres
- Features: Front Yard, Level, Rear Yard, SideYard(s)
Details
- Additional structures: Above Grade, Below Grade
- Parcel number: 3902257500000
- Zoning: RESIDENTIAL
- Special conditions: Standard
Construction
Type & style
- Home type: SingleFamily
- Architectural style: Ranch/Rambler
- Property subtype: Single Family Residence
Materials
- Brick
- Foundation: Block
- Roof: Shingle,Pitched
Condition
- New construction: No
- Year built: 1964
Utilities & green energy
- Electric: 200+ Amp Service
- Sewer: On Site Septic
- Water: Well
Community & neighborhood
Security
- Security features: Smoke Detector(s)
Location
- Region: Lititz
- Subdivision: Lititz
- Municipality: MANHEIM TWP
Other
Other facts
- Listing agreement: Exclusive Right To Sell
- Listing terms: Cash,Conventional,FHA,VA Loan
- Ownership: Fee Simple
- Road surface type: Paved
Price history
| Date | Event | Price |
|---|---|---|
| 3/31/2023 | Sold | $319,000$171/sqft |
Source: | ||
| 2/22/2023 | Pending sale | $319,000$171/sqft |
Source: | ||
| 2/22/2023 | Contingent | $319,000$171/sqft |
Source: | ||
| 1/25/2023 | Price change | $319,000-1.2%$171/sqft |
Source: | ||
| 12/1/2022 | Price change | $323,000-1.5%$173/sqft |
Source: | ||
Public tax history
| Year | Property taxes | Tax assessment |
|---|---|---|
| 2025 | $3,546 +2.5% | $159,800 |
| 2024 | $3,458 +2.7% | $159,800 |
| 2023 | $3,367 +1.7% | $159,800 |
Find assessor info on the county website
Neighborhood: 17543
Nearby schools
GreatSchools rating
- 8/10Landis Run Intermediate SchoolGrades: 5-6Distance: 2 mi
- 6/10Manheim Twp Middle SchoolGrades: 7-8Distance: 2.3 mi
- 9/10Manheim Twp High SchoolGrades: 9-12Distance: 2.3 mi
Schools provided by the listing agent
- Elementary: Nitrauer
- High: Manheim Township
- District: Manheim Township
Source: Bright MLS. This data may not be complete. We recommend contacting the local school district to confirm school assignments for this home.
Get pre-qualified for a loan
At Zillow Home Loans, we can pre-qualify you in as little as 5 minutes with no impact to your credit score.An equal housing lender. NMLS #10287.
Sell with ease on Zillow
Get a Zillow Showcase℠ listing at no additional cost and you could sell for —faster.
$388,000
2% more+$7,760
With Zillow Showcase(estimated)$395,760
