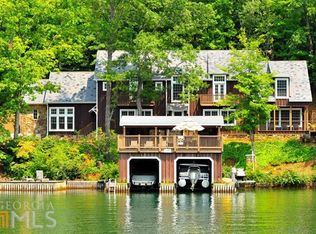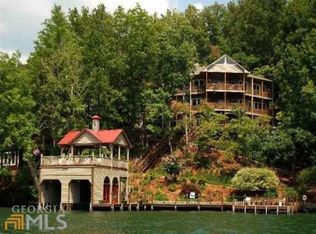This 6 bedroom, 6 full and 2 half bath Bobby McAlpine designed home features mountain sunset views down Dick's Creek cove from a new 2-story boathouse. A spacious living room and dining area with white shiplap walls and ceilings overlooks lake views. A 2-story stacked stone wall houses an oversized masonry fireplace. The chef's kitchen features antique beams, a custom built island with walnut top, subzero refrigeration, 2 sinks, a double oven, 6-burner gas cooktop, under counter ice maker, standard dishwasher plus a set of dishwasher drawers. A walk-in pantry and appliance closet houses a coffee bar with plenty of well-organized storage space. Antique French doors lead to screened porch overlooking the lake with a stone fireplace, lounging area, dining area and access to a grilling deck. A beautifully landscaped waterfall off the porch drowns out any outside noise creating a truly serene environment. The private owner's wing offers separate walk-in closets; en-suite bath with separate vanities, water closet, jetted tub and separate tiled shower. The master bedroom features tall ceilings with flush mount antique beams, a masonry fireplace with gas logs flanked by built-in bookcases and access to lakeside balcony. Upstairs, a private guest suite offers a wall of windows showing off water views through a canopy of trees. An en-suite secondary sleeping room provides space for extra guests. A full bath includes a jetted tub, separate shower, walk-in closet and water closet. An office with lake views features a full bath and could be used as a bedroom. The office accesses stairs leading to a 3rd floor playroom with a bunk room and full bath. The terrace level features a generous family room with masonry fireplace surrounded by pecky Cyprus and arched windows showing off lake views. A wet bar with under counter fridge and icemaker is conveniently located by the wine cellar. A private guest suite features white shiplap walls, lake views, access to a lakeside porch and a full bath with separate vanities, jetted tub, separate shower and water closet. A second terrace level guest bedroom offers lake views, a private full bath and walk-in closet. A terrace level covered porch features an outdoor fireplace overlooking the lake. A lower-level workshop is accessible from a hidden spiral staircase in a terrace level bedroom with a garage door that opens to the lakefront. This space could be converted to a rec room or outdoor kitchen area to service the boathouse. Lush landscaping and 2 waterfalls surround the home with seating areas nestled into the landscape to enjoy the grounds. A newly built 2-story boathouse on deep water includes a bar with under-counter fridge, dining area, lounging area and beautiful mountain and sunset views down Dicks Creek.
This property is off market, which means it's not currently listed for sale or rent on Zillow. This may be different from what's available on other websites or public sources.

