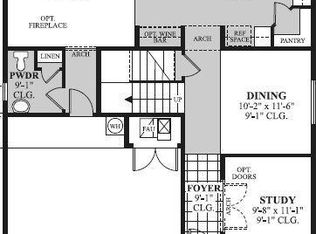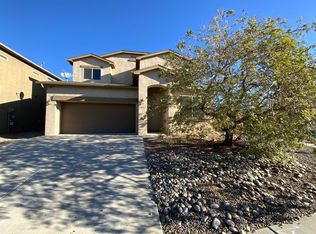Amazing size family home in the Cabezon subdivision in Rio Rancho. Cabezon is located adjacent to Rust Medical center and just minutes from Intel. Cabezon is also on the edge of Rio Rancho making your commute to Albuquerque easy (15 min from cottonwood mall. This popular 5 bed 3 bath floor plan has a lot to offer! Downstairs you have all the entertaining space you could need for housing get togethers, or just entertaining your large family. The backyard is fully landscaped for your enjoyment. Upstairs you will find all the bedrooms, while boasting one of the largest master bedrooms DR Horton had to offer. Bring all your large furniture for this 13 x18 Owner's suite... The oversized theme continues on into the onsuite Bath, and the Large Walk-In closet. If you can only see a few, get here!
This property is off market, which means it's not currently listed for sale or rent on Zillow. This may be different from what's available on other websites or public sources.

