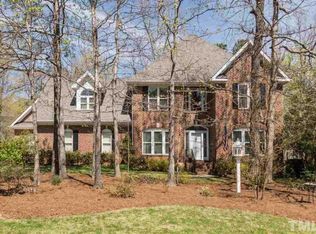Hard to find custom built RANCH home with unfinished attic! Enjoy the birds chirping from your ultra private view as it backs to buffer! Stellar focal point as you walk into the home with a wall of windows & soaring ceilings in family room! Kitchen cabinets just resurfaced with large breakfast nook! Master suite with double trey ceiling & unique double sided fireplace to master bathroom! Room for expansion if needed! All seasons room will become your favorite! Irrigation system w/established landscape!
This property is off market, which means it's not currently listed for sale or rent on Zillow. This may be different from what's available on other websites or public sources.
