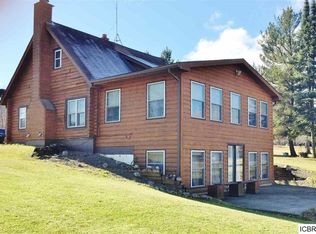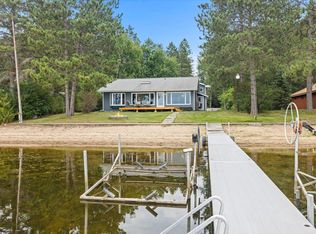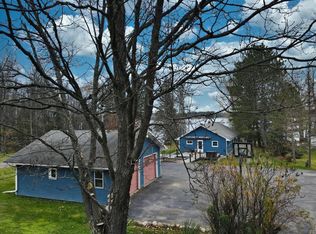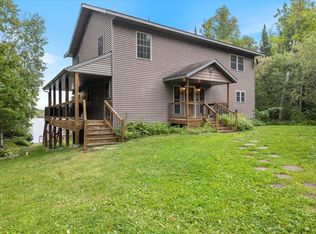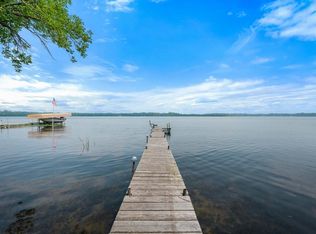This SWAN LAKE property is like no other! This elegant home is simply breathtaking with every step that you take from the nearly 2.5 park like acres w/ 426’ of lake & beach area, to the gourmet kitchen featuring granite countertops, five star range, subzero fridge, amazing amount of kitchen storage & stunning cabinetry, to the glorious views of Swan Lake from your elegant dining room that features an authentic crystal chandelier. Enjoy an evening cocktail out on your massive deck that over looks this beautiful property, or snuggle up by a cozy lakeside bonfire. This home has so many spectacular features you just need to see if for yourself. Let’s not forget that it also includes 4 bdrms, 3 BA’s, walk out lower level that includes a lovely family room! And to top it off, there is a two stall garage, she shed & bonus home that could easily be finished to use for a guest cabin. This property is just made for entertaining!! WORDS DO NOT DO THIS PROPERTY JUSTICE! Recent Updates include a New Furnace/AC system, Roof, and Gutters, interior paint through out and new flooring. Professional photos coming soon
Active
$825,000
28320 State Highway 65, Pengilly, MN 55775
4beds
2,664sqft
Est.:
Single Family Residence
Built in 1995
2.44 Acres Lot
$801,500 Zestimate®
$310/sqft
$-- HOA
What's special
Lakeside bonfireAuthentic crystal chandelierTwo stall garageBonus homeSwan lake propertyBeautiful propertyStunning cabinetry
- 201 days |
- 145 |
- 3 |
Zillow last checked: 8 hours ago
Listing updated: June 04, 2025 at 07:14am
Listed by:
Paula Broten-Piskel 218-259-3409,
MOVE IT REAL ESTATE GROUP/LAKEHOMES.COM
Source: NorthstarMLS as distributed by MLS GRID,MLS#: 6725896
Tour with a local agent
Facts & features
Interior
Bedrooms & bathrooms
- Bedrooms: 4
- Bathrooms: 3
- 3/4 bathrooms: 2
- 1/2 bathrooms: 1
Rooms
- Room types: Living Room, Kitchen, Bedroom 1, Bedroom 2, Bedroom 3, Bedroom 4, Office, Family Room, Laundry, Pantry (Walk-In), Bathroom
Bedroom 1
- Level: Main
- Area: 228 Square Feet
- Dimensions: 12x19
Bedroom 2
- Level: Lower
- Area: 121 Square Feet
- Dimensions: 11x11
Bedroom 3
- Level: Lower
- Area: 121 Square Feet
- Dimensions: 11x11
Bedroom 4
- Level: Lower
- Area: 110 Square Feet
- Dimensions: 11x10
Bathroom
- Level: Main
- Area: 42 Square Feet
- Dimensions: 7x6
Bathroom
- Level: Main
- Area: 42 Square Feet
- Dimensions: 6x7
Bathroom
- Level: Lower
- Area: 42 Square Feet
- Dimensions: 7x6
Family room
- Level: Lower
- Area: 560 Square Feet
- Dimensions: 35x16
Kitchen
- Level: Main
- Area: 414 Square Feet
- Dimensions: 23x18
Laundry
- Level: Lower
- Area: 48 Square Feet
- Dimensions: 8x6
Living room
- Level: Main
- Area: 165 Square Feet
- Dimensions: 11x15
Office
- Level: Main
- Area: 121 Square Feet
- Dimensions: 11x11
Other
- Level: Main
- Area: 36 Square Feet
- Dimensions: 4x9
Heating
- Forced Air
Cooling
- Central Air
Appliances
- Included: Dishwasher, Double Oven, Exhaust Fan, Indoor Grill, Microwave, Refrigerator, Stainless Steel Appliance(s), Water Softener Owned
Features
- Basement: Finished,Full,Walk-Out Access
- Number of fireplaces: 1
- Fireplace features: Family Room, Gas
Interior area
- Total structure area: 2,664
- Total interior livable area: 2,664 sqft
- Finished area above ground: 1,332
- Finished area below ground: 1,332
Video & virtual tour
Property
Parking
- Total spaces: 2
- Parking features: Detached
- Garage spaces: 2
- Details: Garage Dimensions (24x36)
Accessibility
- Accessibility features: None
Features
- Levels: Multi/Split
- Fencing: None
- Has view: Yes
- View description: Lake
- Has water view: Yes
- Water view: Lake
- Waterfront features: Lake Front, Lake View, Waterfront Num(31006700), Lake Bottom(Sand), Lake Acres(2455), Lake Depth(65)
- Body of water: Swan
- Frontage length: Water Frontage: 426
Lot
- Size: 2.44 Acres
- Dimensions: 477 x 256 x 277 x 417
- Features: Accessible Shoreline
Details
- Additional structures: Boat House, Other
- Foundation area: 1664
- Parcel number: 180364103
- Zoning description: Residential-Single Family
Construction
Type & style
- Home type: SingleFamily
- Property subtype: Single Family Residence
Materials
- Vinyl Siding, Frame
- Roof: Age 8 Years or Less
Condition
- Age of Property: 30
- New construction: No
- Year built: 1995
Utilities & green energy
- Electric: 100 Amp Service
- Gas: Propane
- Sewer: Private Sewer
- Water: Private
Community & HOA
HOA
- Has HOA: No
Location
- Region: Pengilly
Financial & listing details
- Price per square foot: $310/sqft
- Tax assessed value: $541,500
- Annual tax amount: $2,021
- Date on market: 5/22/2025
- Cumulative days on market: 466 days
Estimated market value
$801,500
$761,000 - $842,000
$2,553/mo
Price history
Price history
| Date | Event | Price |
|---|---|---|
| 5/22/2025 | Listed for sale | $825,000+10.1%$310/sqft |
Source: | ||
| 9/3/2024 | Listing removed | $749,000$281/sqft |
Source: Range AOR #146032 Report a problem | ||
| 6/26/2024 | Price change | $749,000-6.3%$281/sqft |
Source: | ||
| 10/7/2023 | Price change | $799,000-2.6%$300/sqft |
Source: | ||
| 8/30/2023 | Price change | $820,000-8.8%$308/sqft |
Source: | ||
Public tax history
Public tax history
| Year | Property taxes | Tax assessment |
|---|---|---|
| 2024 | $2,291 +57% | $241,500 +0.3% |
| 2023 | $1,459 -24.6% | $240,800 |
| 2022 | $1,935 +58.2% | -- |
Find assessor info on the county website
BuyAbility℠ payment
Est. payment
$4,903/mo
Principal & interest
$4016
Property taxes
$598
Home insurance
$289
Climate risks
Neighborhood: 55775
Nearby schools
GreatSchools rating
- 4/10Vandyke Elementary SchoolGrades: PK-4Distance: 10.7 mi
- 4/10Connor-Jasper Middle SchoolGrades: 5-8Distance: 10.7 mi
- 5/10Greenway Senior High SchoolGrades: 9-12Distance: 10.7 mi
- Loading
- Loading

