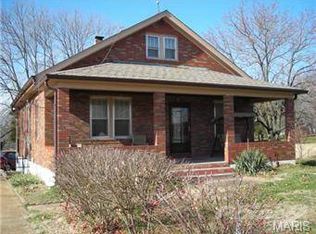Closed
Listing Provided by:
David Stebe 314-630-9691,
Coldwell Banker Realty - Gundaker,
Nikki M Hearst 314-471-6674,
Coldwell Banker Realty - Gundaker
Bought with: Gateway Real Estate
Price Unknown
2832 Williams Creek Rd, High Ridge, MO 63049
3beds
2,314sqft
Single Family Residence
Built in 1967
0.6 Acres Lot
$309,800 Zestimate®
$--/sqft
$1,977 Estimated rent
Home value
$309,800
$276,000 - $347,000
$1,977/mo
Zestimate® history
Loading...
Owner options
Explore your selling options
What's special
Welcome home to this charming all-brick beauty in High Ridge! Inside you’ll find an updated kitchen designed for both style and function, featuring 42” cabinets, a spacious island with Thermador cooktop, double ovens, wine cooler, and a sleek tile backsplash. The main floor also offers the convenience of laundry, dining room, 2nd bedroom and 2nd bath, and a spacious primary suite with a private bath showcasing a tub, shower, and double vanity. The lower level expands your living space with a partially finished basement, complete with a family room, pool table, and the option for a 3rd bedroom. Step outside to enjoy the oversized concrete patio off the kitchen—perfect for entertaining—plus a level backyard with a storage shed. This house includes an oversized 2 car garage. The extra-large driveway provides tons of parking for guests, RVs, or recreational toys. This home blends comfort, updates, and functionality in a great location—ready for its next owner!
Zillow last checked: 8 hours ago
Listing updated: October 03, 2025 at 10:01am
Listing Provided by:
David Stebe 314-630-9691,
Coldwell Banker Realty - Gundaker,
Nikki M Hearst 314-471-6674,
Coldwell Banker Realty - Gundaker
Bought with:
Lori A Schellhase, 2021041548
Gateway Real Estate
Source: MARIS,MLS#: 25057693 Originating MLS: St. Louis Association of REALTORS
Originating MLS: St. Louis Association of REALTORS
Facts & features
Interior
Bedrooms & bathrooms
- Bedrooms: 3
- Bathrooms: 2
- Full bathrooms: 2
- Main level bathrooms: 2
- Main level bedrooms: 2
Primary bedroom
- Features: Floor Covering: Wood
- Level: Main
- Area: 182
- Dimensions: 14x13
Bedroom 2
- Features: Floor Covering: Wood
- Level: Main
- Area: 120
- Dimensions: 12x10
Bedroom 3
- Features: Floor Covering: Luxury Vinyl Plank
- Level: Basement
- Area: 168
- Dimensions: 14x12
Dining room
- Features: Floor Covering: Wood
- Level: Main
- Area: 126
- Dimensions: 9x14
Family room
- Features: Floor Covering: Luxury Vinyl Plank
- Level: Basement
- Area: 270
- Dimensions: 15x18
Kitchen
- Features: Floor Covering: Wood
- Level: Main
- Area: 196
- Dimensions: 14x14
Living room
- Features: Floor Covering: Wood
- Level: Main
- Area: 221
- Dimensions: 13x17
Recreation room
- Features: Floor Covering: Luxury Vinyl Plank
- Level: Basement
- Area: 260
- Dimensions: 20x13
Heating
- Forced Air
Cooling
- Electric
Appliances
- Included: Stainless Steel Appliance(s), Electric Cooktop, Dishwasher, Disposal, Microwave, Built-In Electric Oven, Refrigerator, Wine Refrigerator
Features
- Cathedral Ceiling(s), Ceiling Fan(s), Custom Cabinetry, Granite Counters, Kitchen Island
- Doors: Panel Door(s)
- Basement: Partially Finished,Sleeping Area
- Has fireplace: No
Interior area
- Total structure area: 2,314
- Total interior livable area: 2,314 sqft
- Finished area above ground: 1,614
- Finished area below ground: 700
Property
Parking
- Total spaces: 2
- Parking features: Garage - Attached
- Attached garage spaces: 2
Features
- Levels: One
Lot
- Size: 0.60 Acres
- Features: Level
Details
- Parcel number: 036.014.04001023
- Special conditions: Standard
Construction
Type & style
- Home type: SingleFamily
- Architectural style: Ranch
- Property subtype: Single Family Residence
- Attached to another structure: Yes
Materials
- Brick
Condition
- Year built: 1967
Utilities & green energy
- Electric: Ameren
- Sewer: Septic Tank
- Water: Well
- Utilities for property: Cable Available
Community & neighborhood
Location
- Region: High Ridge
- Subdivision: None
Other
Other facts
- Listing terms: Cash,Conventional,FHA,VA Loan
- Ownership: Private
Price history
| Date | Event | Price |
|---|---|---|
| 9/30/2025 | Sold | -- |
Source: | ||
| 8/26/2025 | Pending sale | $299,900$130/sqft |
Source: | ||
| 8/21/2025 | Listed for sale | $299,900$130/sqft |
Source: | ||
| 5/26/2018 | Sold | -- |
Source: Agent Provided Report a problem | ||
Public tax history
| Year | Property taxes | Tax assessment |
|---|---|---|
| 2025 | $1,738 +5.6% | $24,400 +7% |
| 2024 | $1,646 +0.5% | $22,800 |
| 2023 | $1,638 -0.1% | $22,800 |
Find assessor info on the county website
Neighborhood: 63049
Nearby schools
GreatSchools rating
- 7/10High Ridge Elementary SchoolGrades: K-5Distance: 0.1 mi
- 5/10Wood Ridge Middle SchoolGrades: 6-8Distance: 1.9 mi
- 6/10Northwest High SchoolGrades: 9-12Distance: 7.9 mi
Schools provided by the listing agent
- Elementary: High Ridge Elem.
- Middle: Wood Ridge Middle School
- High: Northwest High
Source: MARIS. This data may not be complete. We recommend contacting the local school district to confirm school assignments for this home.
Get a cash offer in 3 minutes
Find out how much your home could sell for in as little as 3 minutes with a no-obligation cash offer.
Estimated market value
$309,800
