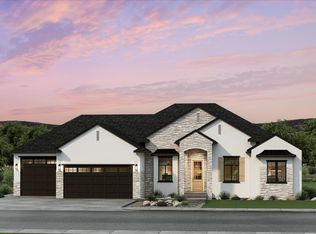Gorgeous Views!!! Beautiful Custom Home in Eagle Ridge at South Mtn Sub. 6 bedrooms, 3 baths, 3 car garage, Walk-out basement w/kitchenette, custom landscaped yd, auto sprinklers. Upgrades throughout, lg formal entry, gas fireplace w/stone surround. CAT 5 cable & USB charger in outlets. Upgraded 6'' baseboards & cased windows, granite counters, under cabinet lighting, tile backsplash, lg laundry on main level, big master, master bath w/dual vanity, soaker tub & separate walk-in snail shower. customized closets every bedroom, polystone surrounds in baths, cov front porch, covered trek deck, addtl covered patio space below. Lge storage rm & separate storage closets in fam rm downstairs. 2 hot wtr htrs, wall mounted TV in L.R. included, south facing driveway. some furniture may be negotiable.
This property is off market, which means it's not currently listed for sale or rent on Zillow. This may be different from what's available on other websites or public sources.
