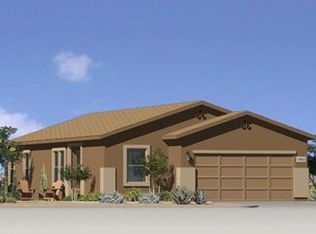Sold
Price Unknown
2832 Tulipan Loop SE, Rio Rancho, NM 87124
3beds
1,644sqft
Single Family Residence
Built in 2013
6,969.6 Square Feet Lot
$349,500 Zestimate®
$--/sqft
$2,243 Estimated rent
Home value
$349,500
$315,000 - $388,000
$2,243/mo
Zestimate® history
Loading...
Owner options
Explore your selling options
What's special
CABEZON Beauty! Welcome home to this turnkey 3-bedroom 2 bath home, 2 car garage in the highly sought after neighborhood and schools. Located close to shopping, hospitals, parks, walking trails Cabezon community pool. This home offers, open floor plan, large kitchen for entertaining. Granite countertops, upgraded appliances, fresh paint, larger bedrooms with closets systems for organizing. Bathrooms have tile back splash, refrigerated air for hot days, Tile roof, large sunroom for additional living space that's heated and cooled for family and friend gatherings. Spacious backyard for the nice New Mexico weather and entertaining. Mature landscaping and so much more. Come see this incredible home today. It won't last long.
Zillow last checked: 8 hours ago
Listing updated: July 16, 2025 at 12:26pm
Listed by:
Tamara M Groves 505-350-3977,
Realty One of New Mexico
Bought with:
James V Pitts, 12275
Berkshire Hathaway NM Prop
Source: SWMLS,MLS#: 1070571
Facts & features
Interior
Bedrooms & bathrooms
- Bedrooms: 3
- Bathrooms: 2
- Full bathrooms: 2
Primary bedroom
- Level: Main
- Area: 152.21
- Dimensions: 11.11 x 13.7
Bedroom 2
- Level: Main
- Area: 103.02
- Dimensions: 10.1 x 10.2
Bedroom 3
- Level: Main
- Area: 96.57
- Dimensions: 9.11 x 10.6
Family room
- Description: Sunroom
- Level: Main
- Area: 438.9
- Dimensions: Sunroom
Kitchen
- Level: Main
- Area: 208.56
- Dimensions: 13.2 x 15.8
Living room
- Level: Main
- Area: 221.52
- Dimensions: 14.2 x 15.6
Heating
- Combination, Central, Forced Air
Cooling
- Refrigerated
Appliances
- Included: Dishwasher, Free-Standing Gas Range, Disposal, Microwave, Refrigerator
- Laundry: Washer Hookup, Dryer Hookup, ElectricDryer Hookup
Features
- Breakfast Bar, Breakfast Area, Ceiling Fan(s), Separate/Formal Dining Room, Great Room, Garden Tub/Roman Tub, Country Kitchen, Multiple Living Areas, Main Level Primary, Pantry, Walk-In Closet(s)
- Flooring: Carpet, Vinyl
- Windows: Double Pane Windows, Insulated Windows
- Has basement: No
- Has fireplace: No
Interior area
- Total structure area: 1,644
- Total interior livable area: 1,644 sqft
Property
Parking
- Total spaces: 2
- Parking features: Attached, Garage, Garage Door Opener
- Attached garage spaces: 2
Features
- Levels: One
- Stories: 1
- Exterior features: Privacy Wall
Lot
- Size: 6,969 sqft
- Features: Planned Unit Development, Xeriscape
Details
- Parcel number: R150322
- Zoning description: R-1
Construction
Type & style
- Home type: SingleFamily
- Property subtype: Single Family Residence
Materials
- Stucco
- Roof: Tile
Condition
- Resale
- New construction: No
- Year built: 2013
Details
- Builder name: Centex
Utilities & green energy
- Sewer: Public Sewer
- Water: Public
- Utilities for property: Electricity Connected, Sewer Connected, Underground Utilities, Water Connected
Green energy
- Energy generation: None
- Water conservation: Water-Smart Landscaping
Community & neighborhood
Security
- Security features: Security System, Smoke Detector(s)
Location
- Region: Rio Rancho
HOA & financial
HOA
- Has HOA: Yes
- HOA fee: $17 monthly
Other
Other facts
- Listing terms: Cash,Conventional,FHA,VA Loan
Price history
| Date | Event | Price |
|---|---|---|
| 10/31/2024 | Sold | -- |
Source: | ||
| 9/29/2024 | Pending sale | $360,000$219/sqft |
Source: | ||
| 9/24/2024 | Price change | $360,000-2.7%$219/sqft |
Source: | ||
| 9/13/2024 | Listed for sale | $370,000$225/sqft |
Source: | ||
Public tax history
| Year | Property taxes | Tax assessment |
|---|---|---|
| 2025 | $4,278 +90.9% | $112,738 +107.3% |
| 2024 | $2,241 +2.3% | $54,379 +3% |
| 2023 | $2,190 +1.9% | $52,795 +3% |
Find assessor info on the county website
Neighborhood: Rio Rancho Estates
Nearby schools
GreatSchools rating
- 6/10Joe Harris ElementaryGrades: K-5Distance: 1.8 mi
- 5/10Lincoln Middle SchoolGrades: 6-8Distance: 2.4 mi
- 7/10Rio Rancho High SchoolGrades: 9-12Distance: 3 mi
Schools provided by the listing agent
- Elementary: Joe Harris
- Middle: Lincoln
- High: Rio Rancho
Source: SWMLS. This data may not be complete. We recommend contacting the local school district to confirm school assignments for this home.
Get a cash offer in 3 minutes
Find out how much your home could sell for in as little as 3 minutes with a no-obligation cash offer.
Estimated market value$349,500
Get a cash offer in 3 minutes
Find out how much your home could sell for in as little as 3 minutes with a no-obligation cash offer.
Estimated market value
$349,500
