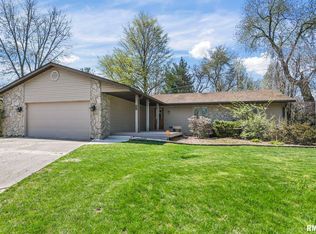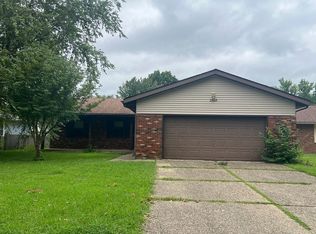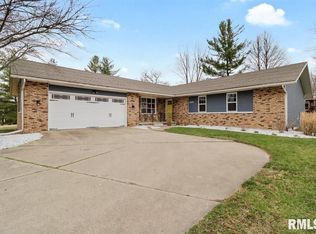Sold for $215,000 on 02/27/25
$215,000
2832 Ticonderoga St, Springfield, IL 62704
4beds
2,068sqft
Single Family Residence, Residential
Built in 1978
10,500 Square Feet Lot
$223,100 Zestimate®
$104/sqft
$2,137 Estimated rent
Home value
$223,100
$203,000 - $245,000
$2,137/mo
Zestimate® history
Loading...
Owner options
Explore your selling options
What's special
Hurry to see this spacious home located in a prime westside location with Springfield High School District! Nestled on a cul-de-sac lot, this spacious 4-bedroom, 2-bath home offers the perfect blend of comfort, style, and convenience. The upper level boasts a bright and airy living room, two spacious bedrooms, bath and a updated kitchen featuring freshly painted cabinetry, modern countertops, a new sink, and a brand-new refrigerator. The lower level has a welcoming family room featuring a brand-new fireplace mantel, two additional bedrooms, an oversized laundry room, and a second updated bathroom. Step outside to your spacious back yard that features a tiered deck, 2-year-old pool surrounded by freshly built lower decking. The newly installed privacy fence (2024) adds an extra layer of privacy to your backyard retreat. Don’t miss your chance to own this gem in a desirable westside neighborhood! Schedule your showing today!
Zillow last checked: 8 hours ago
Listing updated: February 28, 2025 at 12:21pm
Listed by:
Jami R Winchester Mobl:217-306-1000,
The Real Estate Group, Inc.
Bought with:
Amy Hageman, 475141507
The Real Estate Group, Inc.
Source: RMLS Alliance,MLS#: CA1034052 Originating MLS: Capital Area Association of Realtors
Originating MLS: Capital Area Association of Realtors

Facts & features
Interior
Bedrooms & bathrooms
- Bedrooms: 4
- Bathrooms: 2
- Full bathrooms: 2
Bedroom 1
- Level: Main
- Dimensions: 10ft 4in x 15ft 3in
Bedroom 2
- Level: Main
- Dimensions: 9ft 9in x 12ft 5in
Bedroom 3
- Level: Lower
- Dimensions: 10ft 2in x 12ft 5in
Bedroom 4
- Level: Lower
- Dimensions: 9ft 1in x 17ft 11in
Other
- Level: Main
- Dimensions: 9ft 9in x 10ft 5in
Family room
- Level: Lower
- Dimensions: 12ft 9in x 25ft 11in
Kitchen
- Level: Main
- Dimensions: 9ft 9in x 10ft 6in
Laundry
- Level: Lower
- Dimensions: 9ft 1in x 15ft 3in
Living room
- Level: Main
- Dimensions: 12ft 11in x 25ft 11in
Lower level
- Area: 950
Main level
- Area: 1118
Heating
- Electric, Forced Air
Cooling
- Central Air
Appliances
- Included: Dishwasher, Microwave, Range, Refrigerator
Features
- Ceiling Fan(s)
- Has basement: No
- Number of fireplaces: 1
- Fireplace features: Wood Burning
Interior area
- Total structure area: 2,068
- Total interior livable area: 2,068 sqft
Property
Parking
- Total spaces: 2
- Parking features: Attached
- Attached garage spaces: 2
Features
- Patio & porch: Deck
- Pool features: Above Ground
Lot
- Size: 10,500 sqft
- Dimensions: 75 x 140
- Features: Cul-De-Sac
Details
- Parcel number: 14310302016
Construction
Type & style
- Home type: SingleFamily
- Property subtype: Single Family Residence, Residential
Materials
- Brick, Wood Siding
- Foundation: Block
- Roof: Shingle
Condition
- New construction: No
- Year built: 1978
Utilities & green energy
- Sewer: Public Sewer
- Water: Public
Community & neighborhood
Location
- Region: Springfield
- Subdivision: Monroe Park West
Price history
| Date | Event | Price |
|---|---|---|
| 2/27/2025 | Sold | $215,000$104/sqft |
Source: | ||
| 1/26/2025 | Pending sale | $215,000$104/sqft |
Source: | ||
| 1/24/2025 | Listed for sale | $215,000+36.9%$104/sqft |
Source: | ||
| 4/13/2017 | Sold | $157,000-7.6%$76/sqft |
Source: | ||
| 11/17/2016 | Listed for sale | $169,900$82/sqft |
Source: The Real Estate Group Inc. #167089 | ||
Public tax history
| Year | Property taxes | Tax assessment |
|---|---|---|
| 2024 | $5,071 +5% | $66,369 +9.5% |
| 2023 | $4,829 +4.6% | $60,622 +5.4% |
| 2022 | $4,615 +3.9% | $57,505 +3.9% |
Find assessor info on the county website
Neighborhood: 62704
Nearby schools
GreatSchools rating
- 3/10Dubois Elementary SchoolGrades: K-5Distance: 2.1 mi
- 2/10U S Grant Middle SchoolGrades: 6-8Distance: 1.5 mi
- 7/10Springfield High SchoolGrades: 9-12Distance: 2.7 mi

Get pre-qualified for a loan
At Zillow Home Loans, we can pre-qualify you in as little as 5 minutes with no impact to your credit score.An equal housing lender. NMLS #10287.


