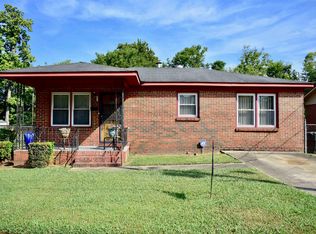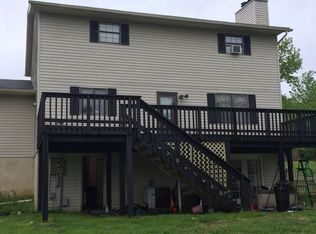Sold for $149,900 on 07/25/25
$149,900
2832 Snavely Ave SW, Birmingham, AL 35211
4beds
2,074sqft
Single Family Residence
Built in 1977
6,098.4 Square Feet Lot
$151,900 Zestimate®
$72/sqft
$1,308 Estimated rent
Home value
$151,900
$143,000 - $163,000
$1,308/mo
Zestimate® history
Loading...
Owner options
Explore your selling options
What's special
Don't miss this beautiful split level home located on a very quiet street. Nice level yard is beautifully landscaped with a covered carport and fenced backyard. Home is well maintained with new HVAC system. Separate dining room on the main level with beautiful hardwoods throughout. The downstairs boasts a large den with a bedroom and half bath perfect for a teen or elderly parent. Only two blocks from Middle School. Come see this jewel in the heart of the Powderly Community.
Zillow last checked: 8 hours ago
Listing updated: July 29, 2025 at 06:40pm
Listed by:
Carla Carter CELL:(205)527-9785,
Kelly Right Real Estate of Ala
Bought with:
Lorenzo Hines
EXP Realty LLC
Source: GALMLS,MLS#: 21422518
Facts & features
Interior
Bedrooms & bathrooms
- Bedrooms: 4
- Bathrooms: 2
- Full bathrooms: 1
- 1/2 bathrooms: 1
Bedroom 1
- Level: Second
Bedroom 2
- Level: Second
Bedroom 3
- Level: Second
Bedroom 4
- Level: Basement
Bathroom 1
- Level: Second
Dining room
- Level: First
Family room
- Level: Basement
Kitchen
- Features: Laminate Counters
- Level: First
Living room
- Level: First
Basement
- Area: 486
Heating
- Central
Cooling
- Central Air
Appliances
- Included: Dishwasher, Refrigerator, Stove-Gas, Gas Water Heater
- Laundry: Electric Dryer Hookup, In Garage, Washer Hookup, In Basement, Basement Area, Laundry (ROOM), Yes
Features
- Multiple Staircases, Smooth Ceilings, Linen Closet, Tub/Shower Combo
- Flooring: Hardwood, Laminate, Vinyl
- Windows: Window Treatments
- Basement: Full,Finished,Daylight
- Attic: Pull Down Stairs,Yes
- Has fireplace: No
Interior area
- Total interior livable area: 2,074 sqft
- Finished area above ground: 1,588
- Finished area below ground: 486
Property
Parking
- Total spaces: 2
- Parking features: Driveway, Off Street
- Carport spaces: 2
- Has uncovered spaces: Yes
Features
- Levels: One and One Half
- Stories: 1
- Patio & porch: Porch
- Pool features: None
- Fencing: Fenced
- Has view: Yes
- View description: None
- Waterfront features: No
Lot
- Size: 6,098 sqft
Details
- Parcel number: 2900173014025.000
- Special conditions: As Is
Construction
Type & style
- Home type: SingleFamily
- Property subtype: Single Family Residence
Materials
- Brick, Shingle Siding, Wood Siding
- Foundation: Basement
Condition
- Year built: 1977
Utilities & green energy
- Water: Public
- Utilities for property: Sewer Connected
Community & neighborhood
Community
- Community features: BBQ Area, Street Lights
Location
- Region: Birmingham
- Subdivision: Powderly
Price history
| Date | Event | Price |
|---|---|---|
| 7/25/2025 | Sold | $149,900$72/sqft |
Source: | ||
| 7/15/2025 | Contingent | $149,900$72/sqft |
Source: | ||
| 6/25/2025 | Listed for sale | $149,900$72/sqft |
Source: | ||
| 6/22/2025 | Contingent | $149,900$72/sqft |
Source: | ||
| 6/19/2025 | Listed for sale | $149,900$72/sqft |
Source: | ||
Public tax history
| Year | Property taxes | Tax assessment |
|---|---|---|
| 2024 | $1,330 | $18,340 |
| 2023 | $1,330 +24.4% | $18,340 +148.5% |
| 2022 | $1,069 | $7,380 |
Find assessor info on the county website
Neighborhood: Jones Valley
Nearby schools
GreatSchools rating
- 7/10Richard Arrington ElementaryGrades: PK-5Distance: 0.7 mi
- 2/10Jones Valley Middle SchoolGrades: 6-8Distance: 0.2 mi
- 1/10Wenonah High SchoolGrades: 9-12Distance: 1.1 mi
Schools provided by the listing agent
- Elementary: Lee, Robert E.
- Middle: Jones Valley
- High: Wenonah
Source: GALMLS. This data may not be complete. We recommend contacting the local school district to confirm school assignments for this home.
Get a cash offer in 3 minutes
Find out how much your home could sell for in as little as 3 minutes with a no-obligation cash offer.
Estimated market value
$151,900
Get a cash offer in 3 minutes
Find out how much your home could sell for in as little as 3 minutes with a no-obligation cash offer.
Estimated market value
$151,900

