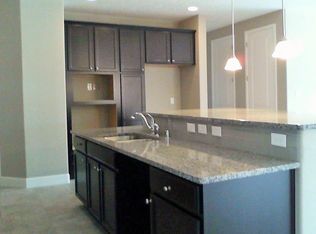Sold
Price Unknown
2832 Sicomoro Ln SE, Rio Rancho, NM 87124
4beds
2,972sqft
Single Family Residence
Built in 2007
8,712 Square Feet Lot
$551,000 Zestimate®
$--/sqft
$2,759 Estimated rent
Home value
$551,000
$523,000 - $579,000
$2,759/mo
Zestimate® history
Loading...
Owner options
Explore your selling options
What's special
This is a Gorgeous and open Floor plan home. Featuring high end ammenities such as custom Kitchen cabinets with lots of Granite counter top space, Beautiful upgraded flooring with a country kitchen and breakfast bar, upgraded Stainless Steel Appliances. Formal Dining Room to fit a Chefs delight Party Table. Large Great Room and living area. High Ceilings, Large Owners Suite with double sinks and Separate Shower and Soaking tub. There are 4 large bedrooms for the family, game room, office, friends etc..... Oversized 3 Car Tandem Garage. Southwestern landscaping in the backyard. Great location located near jogging paths, Restuarants and much more.Open House! Friday 9/15/23 3-5pm
Zillow last checked: 8 hours ago
Listing updated: September 14, 2024 at 08:29am
Listed by:
Crystal M Sadowski 505-573-0845,
Realty One of New Mexico
Bought with:
Dorothy M Lopez, 36930
Berkshire Hathaway Home Svc NM
Source: SWMLS,MLS#: 1040377
Facts & features
Interior
Bedrooms & bathrooms
- Bedrooms: 4
- Bathrooms: 3
- Full bathrooms: 2
- 1/2 bathrooms: 1
Primary bedroom
- Description: Large Owners Suite
- Level: Main
- Area: 289
- Dimensions: Large Owners Suite
Bedroom 2
- Level: Main
- Area: 156
- Dimensions: 12 x 13
Bedroom 3
- Level: Main
- Area: 144
- Dimensions: 12 x 12
Bedroom 4
- Level: Main
- Area: 132
- Dimensions: 12 x 11
Dining room
- Level: Main
- Area: 144
- Dimensions: 12 x 12
Family room
- Level: Main
- Area: 144
- Dimensions: 12 x 12
Kitchen
- Description: Spacious
- Level: Main
- Area: 396
- Dimensions: Spacious
Living room
- Description: Inviting living area
- Level: Main
- Area: 342
- Dimensions: Inviting living area
Heating
- Central, Forced Air, Multiple Heating Units
Cooling
- Multi Units, Refrigerated
Appliances
- Included: Dishwasher, Free-Standing Gas Range, Disposal
- Laundry: Gas Dryer Hookup, Washer Hookup, Dryer Hookup, ElectricDryer Hookup
Features
- Breakfast Bar, Ceiling Fan(s), Separate/Formal Dining Room, Dual Sinks, Great Room, Jetted Tub, Country Kitchen, Kitchen Island, Multiple Living Areas, Main Level Primary, Pantry, Skylights, Separate Shower, Walk-In Closet(s)
- Flooring: Carpet, Tile
- Windows: Double Pane Windows, Insulated Windows, Vinyl, Skylight(s)
- Has basement: No
- Number of fireplaces: 1
- Fireplace features: Gas Log, Log Lighter
Interior area
- Total structure area: 2,972
- Total interior livable area: 2,972 sqft
Property
Parking
- Total spaces: 3
- Parking features: Attached, Finished Garage, Garage, Oversized
- Attached garage spaces: 3
Features
- Levels: One
- Stories: 1
- Patio & porch: Covered, Patio
- Exterior features: Courtyard, Privacy Wall, Private Yard
- Fencing: Wall
Lot
- Size: 8,712 sqft
- Features: Landscaped
Details
- Parcel number: 1012067367417
- Zoning: R-1
- Zoning description: R-1
Construction
Type & style
- Home type: SingleFamily
- Architectural style: Spanish/Mediterranean
- Property subtype: Single Family Residence
Materials
- Frame, Stucco
- Roof: Pitched,Tile
Condition
- Resale
- New construction: No
- Year built: 2007
Details
- Builder name: Stillbrooke
Utilities & green energy
- Electric: None
- Sewer: Public Sewer
- Water: Public
- Utilities for property: Electricity Connected, Natural Gas Connected, Sewer Connected, Water Connected
Green energy
- Energy generation: None
Community & neighborhood
Location
- Region: Rio Rancho
HOA & financial
HOA
- Has HOA: Yes
- HOA fee: $240 annually
- Services included: Common Areas
Other
Other facts
- Listing terms: Cash,Conventional,FHA,VA Loan
Price history
| Date | Event | Price |
|---|---|---|
| 11/7/2023 | Sold | -- |
Source: | ||
| 9/28/2023 | Pending sale | $500,000$168/sqft |
Source: | ||
| 8/25/2023 | Listed for sale | $500,000-2%$168/sqft |
Source: | ||
| 8/24/2023 | Listing removed | -- |
Source: | ||
| 7/22/2023 | Price change | $510,000-8.9%$172/sqft |
Source: | ||
Public tax history
| Year | Property taxes | Tax assessment |
|---|---|---|
| 2025 | $6,626 -0.4% | $176,942 +3% |
| 2024 | $6,654 +51.9% | $171,788 +55.7% |
| 2023 | $4,380 +1.9% | $110,325 +3% |
Find assessor info on the county website
Neighborhood: Rio Rancho Estates
Nearby schools
GreatSchools rating
- 4/10Martin King Jr Elementary SchoolGrades: K-5Distance: 0.6 mi
- 5/10Lincoln Middle SchoolGrades: 6-8Distance: 1.9 mi
- 7/10Rio Rancho High SchoolGrades: 9-12Distance: 2.5 mi
Schools provided by the listing agent
- High: Rio Rancho
Source: SWMLS. This data may not be complete. We recommend contacting the local school district to confirm school assignments for this home.
Get a cash offer in 3 minutes
Find out how much your home could sell for in as little as 3 minutes with a no-obligation cash offer.
Estimated market value$551,000
Get a cash offer in 3 minutes
Find out how much your home could sell for in as little as 3 minutes with a no-obligation cash offer.
Estimated market value
$551,000
