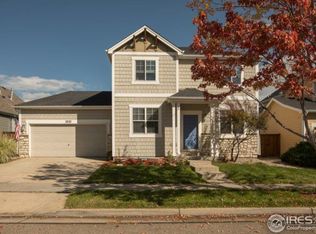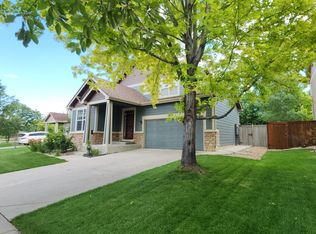Sold for $673,000
$673,000
2832 Sage Creek Rd, Fort Collins, CO 80528
4beds
3,028sqft
Single Family Residence
Built in 2003
7,742 Square Feet Lot
$667,500 Zestimate®
$222/sqft
$3,528 Estimated rent
Home value
$667,500
$634,000 - $701,000
$3,528/mo
Zestimate® history
Loading...
Owner options
Explore your selling options
What's special
Welcome to this beautiful South-facing home, perfectly situated in one of Fort Collins' most sought-after neighborhoods. This spacious 4-bedroom, 4-bathroom gem offers the ideal blend of comfort, style, and functionality. Step inside to find an open, bright main floor featuring a convenient office space, ideal for working from home. The large kitchen flows seamlessly into the living and dining areas, creating a perfect setting for entertaining and family life. The living room and dining area share a fireplace! Upstairs, the primary bedroom is a true retreat, featuring a large walk-in closet and a luxurious 5-piece en-suite bathroom. Two additional well-sized bedrooms and a full bathroom complete the upper level, offering plenty of space for family and guests. The finished basement provides a bedroom, bathroom and additional living space, offering flexibility for a media room, play area, or even a home gym. Outside, the expansive yard is an absolute highlight-boasting a covered patio for outdoor dining, a swingset for the kids, flower beds, and mature trees that provide plenty of shade and privacy. With Twin Silos just a short walk away, this home is an oasis of tranquility, yet close to all the amenities that make the south east part of Fort Collins such a desirable place to live. Don't miss the chance to make this your forever home-schedule a tour today!
Zillow last checked: 8 hours ago
Listing updated: October 20, 2025 at 06:56pm
Listed by:
Rebekah Harvey 9708894243,
Resident Realty
Bought with:
Robert Crow, 100038857
Grey Rock Realty
Source: IRES,MLS#: 1027169
Facts & features
Interior
Bedrooms & bathrooms
- Bedrooms: 4
- Bathrooms: 4
- Full bathrooms: 3
- 1/2 bathrooms: 1
- Main level bathrooms: 1
Primary bedroom
- Description: Carpet
- Features: Full Primary Bath, 5 Piece Primary Bath
- Level: Upper
- Area: 196 Square Feet
- Dimensions: 14 x 14
Bedroom 2
- Description: Carpet
- Level: Upper
- Area: 100 Square Feet
- Dimensions: 10 x 10
Bedroom 3
- Description: Carpet
- Level: Upper
- Area: 90 Square Feet
- Dimensions: 9 x 10
Bedroom 4
- Description: Carpet
- Level: Basement
- Area: 100 Square Feet
- Dimensions: 10 x 10
Dining room
- Description: Luxury Vinyl
- Level: Main
- Area: 150 Square Feet
- Dimensions: 10 x 15
Kitchen
- Description: Luxury Vinyl
- Level: Main
- Area: 238 Square Feet
- Dimensions: 14 x 17
Laundry
- Description: Laminate
- Level: Basement
- Area: 36 Square Feet
- Dimensions: 6 x 6
Living room
- Description: Luxury Vinyl
- Level: Main
- Area: 196 Square Feet
- Dimensions: 14 x 14
Recreation room
- Description: Carpet
- Level: Basement
- Area: 325 Square Feet
- Dimensions: 13 x 25
Study
- Description: Luxury Vinyl
- Level: Main
- Area: 110 Square Feet
- Dimensions: 10 x 11
Heating
- Forced Air
Cooling
- Ceiling Fan(s)
Appliances
- Included: Electric Range, Dishwasher, Refrigerator, Microwave, Disposal
- Laundry: Washer/Dryer Hookup
Features
- Eat-in Kitchen, Separate Dining Room, Open Floorplan, Pantry, Walk-In Closet(s), Kitchen Island
- Windows: Window Coverings
- Basement: Full,Partially Finished
- Has fireplace: Yes
- Fireplace features: Gas, Gas Log, Multi-Sided, Living Room
Interior area
- Total structure area: 2,568
- Total interior livable area: 3,028 sqft
- Finished area above ground: 1,760
- Finished area below ground: 808
Property
Parking
- Total spaces: 2
- Parking features: Garage - Attached
- Attached garage spaces: 2
- Details: Attached
Features
- Levels: Two
- Stories: 2
- Patio & porch: Patio
- Exterior features: Sprinkler System
- Fencing: Fenced,Wood
- Has view: Yes
- View description: Hills
Lot
- Size: 7,742 sqft
- Features: Paved, Curbs, Gutters, Sidewalks
Details
- Additional structures: Storage
- Parcel number: R1600791
- Zoning: LMN
- Special conditions: Private Owner
Construction
Type & style
- Home type: SingleFamily
- Architectural style: Contemporary
- Property subtype: Single Family Residence
Materials
- Frame
- Roof: Composition
Condition
- New construction: No
- Year built: 2003
Utilities & green energy
- Electric: City of FoCo
- Gas: Xcel Energy
- Sewer: Public Sewer
- Water: District
- Utilities for property: Natural Gas Available, Electricity Available, Cable Available, High Speed Avail
Green energy
- Energy efficient items: Southern Exposure, Windows
Community & neighborhood
Security
- Security features: Fire Alarm
Community
- Community features: Park
Location
- Region: Fort Collins
- Subdivision: Sage Creek
HOA & financial
HOA
- Has HOA: Yes
- HOA fee: $44 monthly
- Services included: Common Amenities
- Association name: Sage Creek Residential Assoc
Other
Other facts
- Listing terms: Cash,Conventional,FHA,VA Loan
- Road surface type: Asphalt
Price history
| Date | Event | Price |
|---|---|---|
| 3/31/2025 | Sold | $673,000+0.1%$222/sqft |
Source: | ||
| 3/1/2025 | Pending sale | $672,000$222/sqft |
Source: | ||
| 2/28/2025 | Listed for sale | $672,000+138.3%$222/sqft |
Source: | ||
| 9/18/2012 | Sold | $282,000-1%$93/sqft |
Source: | ||
| 6/30/2012 | Listed for sale | $284,900+33.1%$94/sqft |
Source: Keller Williams Realty of Northern Colorado #685345 Report a problem | ||
Public tax history
| Year | Property taxes | Tax assessment |
|---|---|---|
| 2024 | $3,599 +19.4% | $42,552 -1% |
| 2023 | $3,014 -1.1% | $42,965 +36.7% |
| 2022 | $3,047 +1.4% | $31,421 -2.8% |
Find assessor info on the county website
Neighborhood: Sage Creek
Nearby schools
GreatSchools rating
- 7/10Bacon Elementary SchoolGrades: PK-5Distance: 0.8 mi
- 7/10Preston Middle SchoolGrades: 6-8Distance: 0.5 mi
- 8/10Fossil Ridge High SchoolGrades: 9-12Distance: 0.5 mi
Schools provided by the listing agent
- Elementary: Bacon,Traut Core Knowledge
- Middle: Preston
- High: Fossil Ridge
Source: IRES. This data may not be complete. We recommend contacting the local school district to confirm school assignments for this home.
Get a cash offer in 3 minutes
Find out how much your home could sell for in as little as 3 minutes with a no-obligation cash offer.
Estimated market value$667,500
Get a cash offer in 3 minutes
Find out how much your home could sell for in as little as 3 minutes with a no-obligation cash offer.
Estimated market value
$667,500

