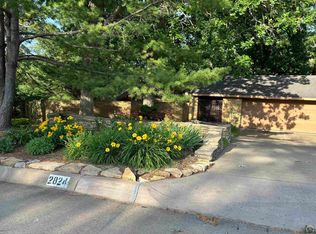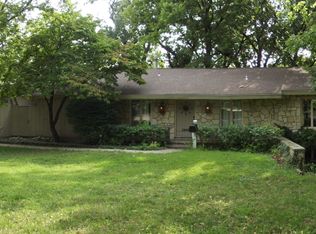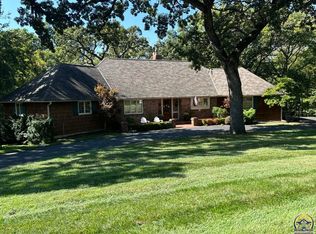Sold on 07/19/24
Price Unknown
2832 SW Macvicar Ave, Topeka, KS 66611
4beds
2,792sqft
Single Family Residence, Residential
Built in 1971
20,130 Acres Lot
$332,500 Zestimate®
$--/sqft
$2,036 Estimated rent
Home value
$332,500
$316,000 - $349,000
$2,036/mo
Zestimate® history
Loading...
Owner options
Explore your selling options
What's special
Absolutely stunning 4 bed, 3 bath SW Topeka Ranch. This unique home features an open floor plan that's perfect for entertaining with tons of upgrades including: new bedroom carpet, drywall and egress window in the basement to finish the 4th bedroom, granite countertops, new sink faucet, and new carpet upstairs and in the guest room. You'll love all of the natural light that the skylights allow. Next, follow the spiral staircase to the walk-out basement which allows for the entertaining to flow outside with a large patio that's perfectly shaded from the mature trees. Do NOT wait as this one will NOT last long!!
Zillow last checked: 8 hours ago
Listing updated: July 19, 2024 at 12:24pm
Listed by:
Patrick Habiger 785-969-6080,
KW One Legacy Partners, LLC
Bought with:
Janelle Moses, SP00050312
Coldwell Banker American Home
Source: Sunflower AOR,MLS#: 234827
Facts & features
Interior
Bedrooms & bathrooms
- Bedrooms: 4
- Bathrooms: 3
- Full bathrooms: 3
Primary bedroom
- Level: Main
- Dimensions: 15.2 x 11.4 + 8.5 x 10
Bedroom 2
- Level: Main
- Area: 98.79
- Dimensions: 11.10 x 8.9
Bedroom 3
- Level: Basement
- Area: 214.02
- Dimensions: 17.4 x 12.3
Bedroom 4
- Level: Basement
- Area: 210
- Dimensions: 15 x 14
Dining room
- Level: Main
- Area: 88.8
- Dimensions: 11.10 x 8
Family room
- Level: Basement
- Area: 354.62
- Dimensions: 23.8 x 14.9
Kitchen
- Level: Main
- Area: 108
- Dimensions: 12 x 9
Laundry
- Level: Main
- Area: 68.85
- Dimensions: 8.10 x 8.5
Living room
- Level: Main
- Area: 365.05
- Dimensions: 24.5 x 14.9
Heating
- Natural Gas
Cooling
- Central Air
Appliances
- Included: Electric Cooktop, Range Hood, Wall Oven, Microwave, Dishwasher, Refrigerator, Disposal, Cable TV Available
- Laundry: Main Level, Separate Room
Features
- Wet Bar, Sheetrock, High Ceilings
- Flooring: Ceramic Tile, Carpet
- Windows: Insulated Windows
- Basement: Concrete,Full,Partially Finished,Walk-Out Access,Daylight
- Number of fireplaces: 2
- Fireplace features: Two, Family Room, Living Room
Interior area
- Total structure area: 2,792
- Total interior livable area: 2,792 sqft
- Finished area above ground: 1,582
- Finished area below ground: 1,210
Property
Parking
- Parking features: Attached, Extra Parking, Auto Garage Opener(s)
- Has attached garage: Yes
Features
- Entry location: Zero Step Entry
- Patio & porch: Patio, Covered
- Exterior features: Zero Step Entry
Lot
- Size: 20,130 Acres
Details
- Parcel number: R47874
- Special conditions: Standard,Arm's Length
- Other equipment: Intercom
Construction
Type & style
- Home type: SingleFamily
- Architectural style: Ranch
- Property subtype: Single Family Residence, Residential
Materials
- Stone, Stucco
- Roof: Architectural Style
Condition
- Year built: 1971
Utilities & green energy
- Water: Public
- Utilities for property: Cable Available
Community & neighborhood
Security
- Security features: Security System
Location
- Region: Topeka
- Subdivision: Knollwood Repl
Price history
| Date | Event | Price |
|---|---|---|
| 7/19/2024 | Sold | -- |
Source: | ||
| 6/29/2024 | Pending sale | $290,000$104/sqft |
Source: | ||
| 6/26/2024 | Listed for sale | $290,000+11.8%$104/sqft |
Source: | ||
| 7/1/2022 | Sold | -- |
Source: | ||
| 6/3/2022 | Contingent | $259,500$93/sqft |
Source: | ||
Public tax history
| Year | Property taxes | Tax assessment |
|---|---|---|
| 2025 | -- | $33,436 +5% |
| 2024 | $4,570 +2.1% | $31,843 +4.3% |
| 2023 | $4,474 +16.4% | $30,544 +20% |
Find assessor info on the county website
Neighborhood: 66611
Nearby schools
GreatSchools rating
- 5/10Jardine ElementaryGrades: PK-5Distance: 0.6 mi
- 6/10Jardine Middle SchoolGrades: 6-8Distance: 0.6 mi
- 5/10Topeka High SchoolGrades: 9-12Distance: 2.4 mi
Schools provided by the listing agent
- Elementary: Jardine Elementary School/USD 501
- Middle: Jardine Middle School/USD 501
- High: Topeka High School/USD 501
Source: Sunflower AOR. This data may not be complete. We recommend contacting the local school district to confirm school assignments for this home.


