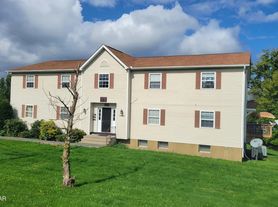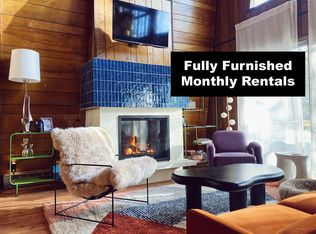CRAFTSMAN RANCH - NEW CONSTRUCTION - EASY & STYLISH LIVINGThis 3 bedrooms + office/den RANCH has 3 bathrooms. Primary suite with walk-in closet and luxury tiled shower and bathroom. Full pantry in laundry room.Two-zone HVAC ensures personalized comfort year around. Super insulated for low monthly expenses. Abundant storage. Superior Wall basement foundation. The basement boasts an extra living space that is ready to finish and plumbed for a fourth bathroom. The basement garage optimized convenience.Enjoy nature and fresh air with the walking trails just minutes away. TENANTS MUST HAVE A HIGH CREDIT SCORE AND PROOF OF FUNDS. NO PETS. NO SMOKING. Three month's rent (first, last & security deposit) is needed upon signing the lease.
House for rent
$3,200/mo
2832 Rockway Rd, Lake Ariel, PA 18436
3beds
2,413sqft
Price may not include required fees and charges.
Singlefamily
Available now
No pets
Central air, gas, ceiling fan
In unit laundry
Off street parking
Forced air, propane, fireplace
What's special
Superior wall basement foundationBasement garage optimized convenienceAbundant storage
- 170 days |
- -- |
- -- |
Zillow last checked: 8 hours ago
Listing updated: January 30, 2026 at 12:09pm
Travel times
Looking to buy when your lease ends?
Consider a first-time homebuyer savings account designed to grow your down payment with up to a 6% match & a competitive APY.
Facts & features
Interior
Bedrooms & bathrooms
- Bedrooms: 3
- Bathrooms: 3
- Full bathrooms: 2
- 1/2 bathrooms: 1
Rooms
- Room types: Recreation Room
Heating
- Forced Air, Propane, Fireplace
Cooling
- Central Air, Gas, Ceiling Fan
Appliances
- Included: Dryer, Range, Refrigerator, Stove
- Laundry: In Unit, Inside, Laundry Room
Features
- Cathedral Ceiling(s), Ceiling Fan(s), Chandelier, Drywall, Eat-in Kitchen, Kitchen Island, Open Floorplan, Pantry, Recessed Lighting, Vaulted Ceiling(s), Walk In Closet, Walk-In Closet(s)
- Has basement: Yes
- Has fireplace: Yes
Interior area
- Total interior livable area: 2,413 sqft
Property
Parking
- Parking features: Off Street, Private, Covered
- Details: Contact manager
Features
- Stories: 1
- Exterior features: 24 Hour Security, Back Yard, Barbecue, Basement, Basketball Court, Beach Rights, Carbon Monoxide Detector(s), Cathedral Ceiling(s), Ceiling Fan(s), Chandelier, Clubhouse, Drywall, ENERGY STAR Qualified Appliances, ENERGY STAR Qualified Water Heater, Eat-in Kitchen, Family Room, Fitness Center, Front Porch, Game Room, Gas Water Heater, Gated, Gated Community, Gentle Sloping, Golf Course, Heating system: ENERGY STAR Qualified Equipment, Heating system: Forced Air, Heating system: Propane, Inside, Key Card Entry, Kitchen Island, Laundry Room, Lot Features: Back Yard, Wetlands, Wooded, Gentle Sloping, Off Street, Open Floorplan, Pantry, Parking Pad, Pets - No, Picnic Area, Playground, Pond Seasonal, Powered Boats Allowed, Private, Propane, Recessed Lighting, Recreation Room, Roof Type: Asphalt, Security, Ski Accessible, Smoke Detector(s), Snow Removal, Tankless Water Heater, Tennis Court(s), Trash, Vaulted Ceiling(s), Walk In Closet, Walk-In Closet(s), Wetlands, Wooded
Details
- Parcel number: 12000400028
Construction
Type & style
- Home type: SingleFamily
- Property subtype: SingleFamily
Materials
- Roof: Asphalt
Condition
- Year built: 2025
Community & HOA
Community
- Features: Clubhouse, Fitness Center, Playground, Tennis Court(s)
- Security: Gated Community
HOA
- Amenities included: Basketball Court, Fitness Center, Pond Year Round, Tennis Court(s)
Location
- Region: Lake Ariel
Financial & listing details
- Lease term: 12 Months
Price history
| Date | Event | Price |
|---|---|---|
| 12/1/2025 | Listing removed | $650,000$269/sqft |
Source: | ||
| 11/23/2025 | Price change | $3,200-8.6%$1/sqft |
Source: PWAR #PW252641 Report a problem | ||
| 8/14/2025 | Listed for rent | $3,500$1/sqft |
Source: PWAR #PW252641 Report a problem | ||
| 1/17/2025 | Listed for sale | $650,000$269/sqft |
Source: | ||
| 9/7/2024 | Listing removed | $650,000$269/sqft |
Source: | ||
Neighborhood: 18436
Nearby schools
GreatSchools rating
- 6/10Evergreen El SchoolGrades: PK-5Distance: 3.9 mi
- 6/10Western Wayne Middle SchoolGrades: 6-8Distance: 4.1 mi
- 6/10Western Wayne High SchoolGrades: 9-12Distance: 4.2 mi

