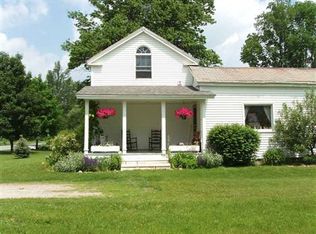An amazing 5 acre property just outside of downtown Manchester Center with a feel that's miles away! Stunning 360 degree Mount Equinox and Green Mountain views. This 3 bed, 2 bath farmhouse with beautiful wood finishes is ready for its next chapter and includes a 2 car detached garage/barn with enormous shop and storage above the garage section. There are two additional barns on the lower part of the property. 3 minutes to Burr and Burton Academy and 5 minutes to Manchester Elementary Middle School and downtown Manchester! Also just minutes to Bromley, Stratton and Magic Mountains! All measurements approximate.
This property is off market, which means it's not currently listed for sale or rent on Zillow. This may be different from what's available on other websites or public sources.

