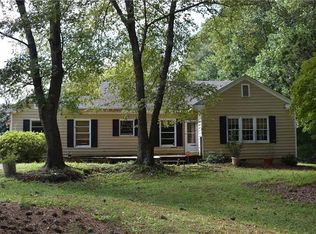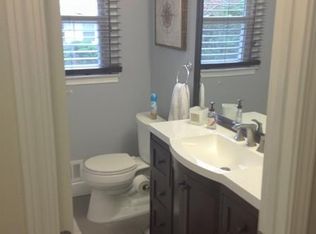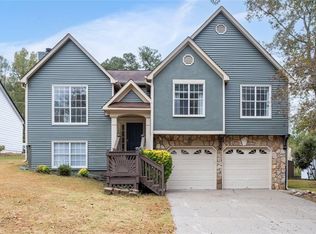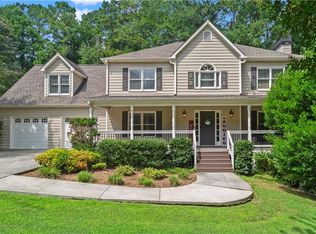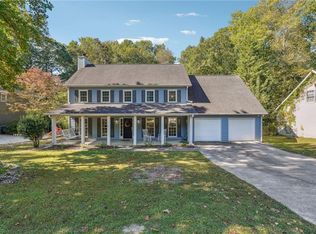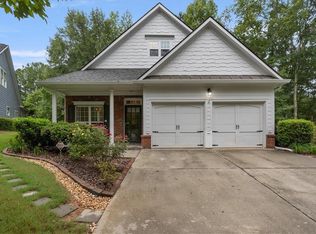A Piece of History, Beautifully Reimagined Step into a piece of history with this beautiful updated farmhouse, where seamless craftsmanship meets modern luxury. Nestled on 0.7 acre, this 4-bedroom, 3.5-bath residence offers an exceptional blend of character, comfort, and contemporary convenience. A sprawling front porch welcomes you home spanning the full width of the house and offering the perfect spot to enjoy your morning coffee or unwind after a busy day. Inside, original details and warm wood tones pair seamlessly with thoughtful updates throughout. Two cozy wood-burning fireplaces create inviting spaces for gathering on cool nights. At the heart of the home lies a stunning newly-renovated kitchen, designed for both everyday living and entertaining. A chef's dream, it features a spacious island, apron-front farmhouse sink, double oven with 8 burners, and a 60-inch full-size refrigerator and freezer all complemented by abundant custom cabinetry. The main-level primary bedroom with a private ensuite offers flexibility for guests, a main level primary bedroom or serves perfectly as a dedicated home office. Upstairs, an additional primary bedroom and two secondary bedrooms provide space and comfort for family and friends alike. Step outside to your own private, fully fenced large backyard ideal for entertaining, gardening, or simply letting pets roam freely. There's room to relax, explore, and make memories that will last a lifetime. With its large lot, historic charm, and modern updates, this farmhouse offers a rare opportunity to own a true blend of heritage and modern living. Discover the perfect balance of past and present this remarkable property isn't just a home; it's a story waiting to be continued.
Active
$450,000
2832 Old Villa Rica Rd, Powder Springs, GA 30127
4beds
2,670sqft
Est.:
Single Family Residence, Residential
Built in 1900
0.7 Acres Lot
$532,300 Zestimate®
$169/sqft
$-- HOA
What's special
Spacious islandStunning newly-renovated kitchenApron-front farmhouse sinkLarge lotAbundant custom cabinetryTwo cozy wood-burning fireplaces
- 56 days |
- 1,426 |
- 126 |
Zillow last checked: 8 hours ago
Listing updated: December 29, 2025 at 12:24pm
Listing Provided by:
Beth Luther,
Ansley Real Estate| Christie's International Real Estate 404-483-6221
Source: FMLS GA,MLS#: 7676891
Tour with a local agent
Facts & features
Interior
Bedrooms & bathrooms
- Bedrooms: 4
- Bathrooms: 4
- Full bathrooms: 3
- 1/2 bathrooms: 1
- Main level bathrooms: 1
- Main level bedrooms: 1
Rooms
- Room types: Living Room
Primary bedroom
- Features: In-Law Floorplan, Master on Main
- Level: In-Law Floorplan, Master on Main
Bedroom
- Features: In-Law Floorplan, Master on Main
Primary bathroom
- Features: Double Vanity, Tub/Shower Combo
Dining room
- Features: Open Concept
Kitchen
- Features: Cabinets White, Kitchen Island, Pantry, Stone Counters
Heating
- Forced Air, Natural Gas
Cooling
- Ceiling Fan(s), Central Air, Electric, Zoned
Appliances
- Included: Dishwasher, Disposal, Double Oven, ENERGY STAR Qualified Appliances, Gas Range, Gas Water Heater, Microwave, Range Hood, Refrigerator
- Laundry: In Kitchen, Laundry Room, Main Level
Features
- Double Vanity, High Ceilings 9 ft Main, High Speed Internet, His and Hers Closets, Smart Home
- Flooring: Carpet, Ceramic Tile, Hardwood
- Windows: None
- Basement: None
- Number of fireplaces: 2
- Fireplace features: Factory Built, Gas Starter, Living Room, Other Room
- Common walls with other units/homes: No Common Walls
Interior area
- Total structure area: 2,670
- Total interior livable area: 2,670 sqft
- Finished area above ground: 2,670
- Finished area below ground: 0
Video & virtual tour
Property
Parking
- Total spaces: 4
- Parking features: Driveway, Kitchen Level, Level Driveway
- Has uncovered spaces: Yes
Accessibility
- Accessibility features: None
Features
- Levels: Two
- Stories: 2
- Patio & porch: Covered, Deck, Front Porch, Side Porch
- Exterior features: Private Yard, Rain Gutters
- Pool features: None
- Spa features: None
- Fencing: Back Yard,Fenced,Privacy,Wood
- Has view: Yes
- View description: Rural
- Waterfront features: None
- Body of water: None
Lot
- Size: 0.7 Acres
- Dimensions: 135X263X120X242
- Features: Back Yard, Front Yard, Level, Private
Details
- Additional structures: None
- Parcel number: 19060900070
- Other equipment: Dehumidifier
- Horse amenities: None
Construction
Type & style
- Home type: SingleFamily
- Architectural style: Craftsman,Farmhouse
- Property subtype: Single Family Residence, Residential
Materials
- Vinyl Siding
- Foundation: Block, Pillar/Post/Pier
- Roof: Composition,Ridge Vents,Shingle
Condition
- Resale
- New construction: No
- Year built: 1900
Utilities & green energy
- Electric: 110 Volts, 220 Volts
- Sewer: Septic Tank
- Water: Public
- Utilities for property: Cable Available, Electricity Available, Natural Gas Available, Phone Available, Water Available
Green energy
- Energy efficient items: Appliances, Thermostat
- Energy generation: None
Community & HOA
Community
- Features: Near Schools, Near Shopping, Near Trails/Greenway, Park
- Security: None
- Subdivision: None
HOA
- Has HOA: No
Location
- Region: Powder Springs
Financial & listing details
- Price per square foot: $169/sqft
- Tax assessed value: $371,110
- Annual tax amount: $4,473
- Date on market: 11/5/2025
- Cumulative days on market: 57 days
- Listing terms: Cash,Conventional,FHA,VA Loan
- Ownership: Fee Simple
- Electric utility on property: Yes
- Road surface type: Asphalt
Estimated market value
$532,300
$506,000 - $559,000
$2,598/mo
Price history
Price history
| Date | Event | Price |
|---|---|---|
| 11/5/2025 | Listed for sale | $450,000$169/sqft |
Source: | ||
| 9/5/2025 | Listing removed | $450,000$169/sqft |
Source: | ||
| 4/30/2025 | Price change | $450,000-3.2%$169/sqft |
Source: | ||
| 3/26/2025 | Price change | $465,000-2.1%$174/sqft |
Source: | ||
| 2/13/2025 | Listed for sale | $475,000$178/sqft |
Source: | ||
Public tax history
Public tax history
| Year | Property taxes | Tax assessment |
|---|---|---|
| 2025 | $4,476 +22.4% | $148,444 +22.4% |
| 2024 | $3,655 +85.5% | $121,236 +86.7% |
| 2023 | $1,970 | $64,924 |
Find assessor info on the county website
BuyAbility℠ payment
Est. payment
$2,587/mo
Principal & interest
$2144
Property taxes
$285
Home insurance
$158
Climate risks
Neighborhood: 30127
Nearby schools
GreatSchools rating
- 8/10Varner Elementary SchoolGrades: PK-5Distance: 1.4 mi
- 5/10Tapp Middle SchoolGrades: 6-8Distance: 0.6 mi
- 5/10Mceachern High SchoolGrades: 9-12Distance: 0.8 mi
Schools provided by the listing agent
- Elementary: Varner
- Middle: Tapp
- High: McEachern
Source: FMLS GA. This data may not be complete. We recommend contacting the local school district to confirm school assignments for this home.
- Loading
- Loading
