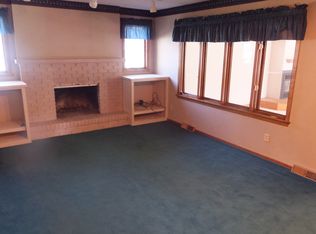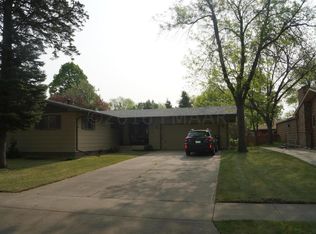Amazing! One of a kind home located in desirable neighborhood with so many updates and upgrades- you'll want to move right in! Beautiful hardwood floors, brick wall accents, built in's, 3 season porch AND extensive remodeling throughout! New furnace, New A/C unit, Newer windows, water heater, shingles, carpet, electrical panel, all baths remodeled, new interior trim and doors, updated light fixtures, paint- (contact agent for extensive list). Plus, entertaining will be a dream with recently remodeled basement, huge family room, stacked stone gas f/p, wet bar kitchenette and large theater room- all set up with theatre components and ready to go! Fully fenced yard with stamped concrete patio, gas firepit, heated/insulated garage, extra pad for parking. Don't miss out- this won't last!
This property is off market, which means it's not currently listed for sale or rent on Zillow. This may be different from what's available on other websites or public sources.


