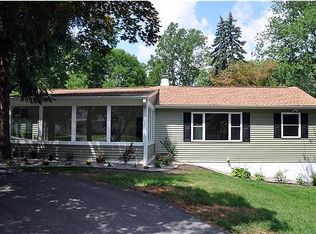Sold for $354,000 on 06/27/25
$354,000
2832 Larkin Rd, Upper Chichester, PA 19061
3beds
1,386sqft
Single Family Residence
Built in 1940
0.29 Acres Lot
$358,300 Zestimate®
$255/sqft
$2,177 Estimated rent
Home value
$358,300
$322,000 - $398,000
$2,177/mo
Zestimate® history
Loading...
Owner options
Explore your selling options
What's special
Welcome to 2832 Larkin—a charming 3-bedroom, 1.5-bath Cape Cod that has everything you need to start your next chapter! From the moment you step onto the cute covered front porch or soak up the sunshine in the bright sunroom, you’ll feel right at home. Inside, the open living and dining area flows effortlessly, making it great for hosting friends or just relaxing after work. The first-floor bedroom and full bath offer flexible living options—whether you want a home office, guest room, or easy one-floor living. Love to cook? You’ll be obsessed with the spacious, custom-designed kitchen—complete with tons of storage, newer stainless steel appliances, first-floor laundry (no lugging baskets up and down stairs!), and a breakfast bar that overlooks the cozy family room with a pellet stove to keep things warm and toasty. Step through the sliding doors to your own private backyard oasis: a spacious yard with a composite deck and pool—basically made for summer hangs, BBQs, and relaxing weekends. Upstairs, you’ll find two more bedrooms and a half bath with potential to turn into an awesome primary suite. Bonus: the oversized 2-car garage has electric—perfect for a workshop, gym, or extra storage. This home is move-in ready and full of potential. Don’t miss your chance to snag a place you can grow into—schedule your showing today!
Zillow last checked: 8 hours ago
Listing updated: June 27, 2025 at 09:19am
Listed by:
Lina Ashton 267-205-9382,
Keller Williams Real Estate - Media
Bought with:
Callie Kimmel, RS336318
Redfin Corporation
Source: Bright MLS,MLS#: PADE2084318
Facts & features
Interior
Bedrooms & bathrooms
- Bedrooms: 3
- Bathrooms: 2
- Full bathrooms: 1
- 1/2 bathrooms: 1
- Main level bathrooms: 1
- Main level bedrooms: 1
Basement
- Area: 0
Heating
- Baseboard, Oil
Cooling
- Central Air, Electric
Appliances
- Included: Microwave, Dishwasher, Disposal, Oven/Range - Electric, Stainless Steel Appliance(s), Washer, Dryer, Electric Water Heater
- Laundry: Main Level
Features
- Bathroom - Tub Shower, Breakfast Area, Ceiling Fan(s), Dining Area, Entry Level Bedroom, Family Room Off Kitchen, Upgraded Countertops, Combination Dining/Living, Block Walls
- Flooring: Hardwood, Carpet, Wood
- Doors: Sliding Glass, Storm Door(s)
- Windows: Skylight(s)
- Basement: Unfinished
- Has fireplace: No
- Fireplace features: Pellet Stove
Interior area
- Total structure area: 1,386
- Total interior livable area: 1,386 sqft
- Finished area above ground: 1,386
- Finished area below ground: 0
Property
Parking
- Total spaces: 6
- Parking features: Garage Faces Side, Detached, Driveway
- Garage spaces: 2
- Uncovered spaces: 4
Accessibility
- Accessibility features: None
Features
- Levels: Two
- Stories: 2
- Patio & porch: Deck, Porch
- Has private pool: Yes
- Pool features: Above Ground, Private
Lot
- Size: 0.29 Acres
- Dimensions: 65.00 x 195.00
- Features: Front Yard, Rear Yard
Details
- Additional structures: Above Grade, Below Grade
- Parcel number: 09000180700
- Zoning: R-10
- Special conditions: Standard
Construction
Type & style
- Home type: SingleFamily
- Architectural style: Cape Cod
- Property subtype: Single Family Residence
Materials
- Vinyl Siding, Aluminum Siding
- Foundation: Block
- Roof: Shingle
Condition
- Excellent
- New construction: No
- Year built: 1940
Utilities & green energy
- Electric: 200+ Amp Service
- Sewer: Public Sewer
- Water: Well
- Utilities for property: Cable Available, Phone Available
Community & neighborhood
Location
- Region: Upper Chichester
- Subdivision: None Available
- Municipality: UPPER CHICHESTER TWP
Other
Other facts
- Listing agreement: Exclusive Right To Sell
- Listing terms: Cash,Conventional,FHA,VA Loan
- Ownership: Fee Simple
Price history
| Date | Event | Price |
|---|---|---|
| 6/27/2025 | Sold | $354,000+1.4%$255/sqft |
Source: | ||
| 5/26/2025 | Pending sale | $349,000$252/sqft |
Source: | ||
| 5/23/2025 | Listed for sale | $349,000$252/sqft |
Source: | ||
Public tax history
| Year | Property taxes | Tax assessment |
|---|---|---|
| 2025 | $5,967 +2.2% | $175,780 |
| 2024 | $5,840 +3.3% | $175,780 |
| 2023 | $5,653 +2.5% | $175,780 |
Find assessor info on the county website
Neighborhood: 19061
Nearby schools
GreatSchools rating
- 5/10Chichester Middle SchoolGrades: 5-8Distance: 1.8 mi
- 4/10Chichester Senior High SchoolGrades: 9-12Distance: 1.5 mi
- 8/10Hilltop El SchoolGrades: K-4Distance: 1.9 mi
Schools provided by the listing agent
- Middle: Chichester
- High: Chichester
- District: Chichester
Source: Bright MLS. This data may not be complete. We recommend contacting the local school district to confirm school assignments for this home.

Get pre-qualified for a loan
At Zillow Home Loans, we can pre-qualify you in as little as 5 minutes with no impact to your credit score.An equal housing lender. NMLS #10287.
Sell for more on Zillow
Get a free Zillow Showcase℠ listing and you could sell for .
$358,300
2% more+ $7,166
With Zillow Showcase(estimated)
$365,466