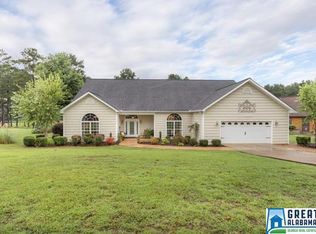Sold for $738,000 on 08/29/25
$738,000
2832 England Rd, Lincoln, AL 35096
6beds
4,090sqft
Single Family Residence
Built in 2007
1 Acres Lot
$747,300 Zestimate®
$180/sqft
$2,873 Estimated rent
Home value
$747,300
Estimated sales range
Not available
$2,873/mo
Zestimate® history
Loading...
Owner options
Explore your selling options
What's special
Pull into the 3-car garage of this stunning lakefront home on Logan Martin knowing a relaxing evening awaits. A unique teen/in-law suite above the garage, separate from the main living area for added privacy. Perfect spaces for entertaining lake guests on those occasional rainy days. The kitchen with its eat-in bar, the dedicated movie theater, and the expansive living and dining room ensure everyone can gather comfortably. The primary is generously sized, easily accommodating a seating area, and leads into a substantial bath with separate tub and tiled shower. The primary suite also connects directly to the laundry room. Upstairs, two additional bedrooms, a bathroom, a living room, and a balcony where breathtaking sunset views over the water can be enjoyed. When the sun is shining, the outdoor spaces truly shine. A covered back deck with an additional large patio extends to the beautifully sprawling one-acre lot leading down to the water with covered boat dock and lift.
Zillow last checked: 8 hours ago
Listing updated: September 02, 2025 at 05:52pm
Listed by:
Trista Lindsey 404-287-6248,
Farish Realty and Associates - AL
Bought with:
Judy Ping
Keller Williams
Source: GALMLS,MLS#: 21418758
Facts & features
Interior
Bedrooms & bathrooms
- Bedrooms: 6
- Bathrooms: 5
- Full bathrooms: 4
- 1/2 bathrooms: 1
Primary bedroom
- Level: First
Bedroom
- Level: Second
Primary bathroom
- Level: First
Bathroom 1
- Level: First
Living room
- Level: First
Basement
- Area: 0
Heating
- Central
Cooling
- Central Air
Appliances
- Included: Electric Cooktop, Electric Oven, Refrigerator, Electric Water Heater
- Laundry: Electric Dryer Hookup, Washer Hookup, Main Level, Laundry Room, Yes
Features
- Multiple Staircases, High Ceilings, Crown Molding, Smooth Ceilings, Soaking Tub, Linen Closet, Separate Shower, Sitting Area in Master, Walk-In Closet(s)
- Flooring: Carpet, Tile, Vinyl
- Attic: None
- Number of fireplaces: 1
- Fireplace features: Masonry, Living Room, Gas
Interior area
- Total interior livable area: 4,090 sqft
- Finished area above ground: 4,090
- Finished area below ground: 0
Property
Parking
- Total spaces: 3
- Parking features: Attached, Driveway, Garage Faces Side
- Attached garage spaces: 3
- Has uncovered spaces: Yes
Features
- Levels: 2+ story
- Patio & porch: Open (PATIO), Patio, Porch, Covered (DECK), Open (DECK), Deck
- Exterior features: Balcony, Dock
- Pool features: None
- Has water view: Yes
- Water view: Water
- Waterfront features: Waterfront
- Body of water: Logan Martin
- Frontage length: 60
Lot
- Size: 1 Acres
- Features: Few Trees
Details
- Parcel number: 0902030000015.003
- Special conditions: N/A
- Other equipment: Home Theater
Construction
Type & style
- Home type: SingleFamily
- Property subtype: Single Family Residence
Materials
- HardiPlank Type
- Foundation: Slab
Condition
- Year built: 2007
Utilities & green energy
- Water: Public
- Utilities for property: Sewer Connected
Community & neighborhood
Location
- Region: Lincoln
- Subdivision: England Isle
Price history
| Date | Event | Price |
|---|---|---|
| 8/29/2025 | Sold | $738,000-5.4%$180/sqft |
Source: | ||
| 7/24/2025 | Pending sale | $780,000$191/sqft |
Source: | ||
| 6/16/2025 | Price change | $780,000-1.9%$191/sqft |
Source: | ||
| 5/16/2025 | Price change | $795,000-3.6%$194/sqft |
Source: | ||
| 5/13/2025 | Price change | $824,900+3.8%$202/sqft |
Source: | ||
Public tax history
| Year | Property taxes | Tax assessment |
|---|---|---|
| 2023 | $2,336 +1.7% | $59,900 +1.7% |
| 2022 | $2,297 +31.7% | $58,900 +31.7% |
| 2021 | $1,744 +14.8% | $44,720 +0% |
Find assessor info on the county website
Neighborhood: 35096
Nearby schools
GreatSchools rating
- 4/10Stemley Road Elementary SchoolGrades: PK-6Distance: 6.4 mi
- 4/10Talladega Co Central High SchoolGrades: 7-12Distance: 6.9 mi
Schools provided by the listing agent
- Elementary: Lincoln
- Middle: Drew, Charles R
- High: Lincoln
Source: GALMLS. This data may not be complete. We recommend contacting the local school district to confirm school assignments for this home.

Get pre-qualified for a loan
At Zillow Home Loans, we can pre-qualify you in as little as 5 minutes with no impact to your credit score.An equal housing lender. NMLS #10287.
