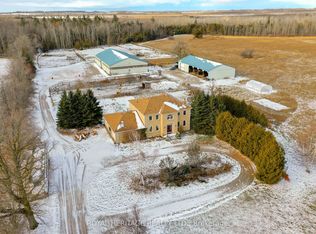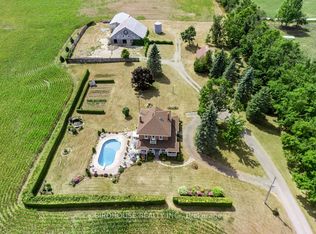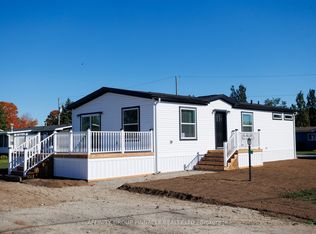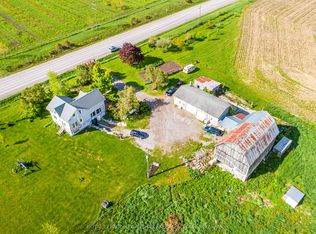Offers Anytime! One Of A Kind, Custom-Built, Luxury Home On 1 Acre, Surrounded By 100S Of Acres Of Privacy! Conveniently Located 10 Minutes From Both Fenelon Falls And Lindsay, This 4 Bed, 4 Bath Home Features 9 Ft Ceilings, Hardwood Throughout, Gorgeous Open Concept And Additional Office/5th Bedroom On Main Level. Walk-Out From Beautiful, Modern Kitchen/Living Room To Stunning Backyard Oasis Featuring 16X32 In-Ground, Heated Pool, Covered Patio, Deck, And Views For Days. 30X30 Insulated/Heated Shop W/ 16X12 Garage Door Is Perfect For Any Handyman/Hobbyist/Business. Semi-Finished Bsmt W/ Separate Entrance From The Garage, 9 Ft Ceilings & 3 Piece Bath Ready To Be Customized To Den Or In-Law Suite! Oil/Wood Furnace To Save On Heating Costs! Backup Generator Chord! Water Filtration System! 2 1/2 Car Garage, Ample Parking, Main Floor Mudroom/Laundry/Shower. Invisible Fence. Close To Elementary/High School. This Home Has It All!
This property is off market, which means it's not currently listed for sale or rent on Zillow. This may be different from what's available on other websites or public sources.



