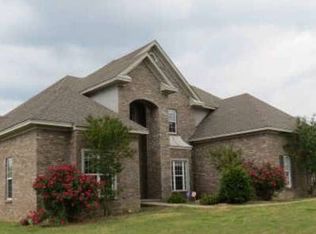Sold for $472,000 on 01/18/24
Street View
$472,000
2832 Butler Mill Rd, Montgomery, AL 36105
4beds
3baths
3,104sqft
SingleFamily
Built in 2006
7.7 Acres Lot
$500,700 Zestimate®
$152/sqft
$2,344 Estimated rent
Home value
$500,700
$471,000 - $531,000
$2,344/mo
Zestimate® history
Loading...
Owner options
Explore your selling options
What's special
2832 Butler Mill Rd, Montgomery, AL 36105 is a single family home that contains 3,104 sq ft and was built in 2006. It contains 4 bedrooms and 3 bathrooms. This home last sold for $472,000 in January 2024.
The Zestimate for this house is $500,700. The Rent Zestimate for this home is $2,344/mo.
Facts & features
Interior
Bedrooms & bathrooms
- Bedrooms: 4
- Bathrooms: 3
Heating
- Forced air
Cooling
- Other
Features
- Flooring: Tile, Other, Carpet, Hardwood
- Has fireplace: Yes
Interior area
- Total interior livable area: 3,104 sqft
Property
Parking
- Parking features: Garage - Attached
Features
- Exterior features: Wood, Brick
Lot
- Size: 7.70 Acres
Details
- Parcel number: 2201120000007006
Construction
Type & style
- Home type: SingleFamily
Materials
- Wood
- Foundation: Slab
- Roof: Asphalt
Condition
- Year built: 2006
Community & neighborhood
Location
- Region: Montgomery
Price history
| Date | Event | Price |
|---|---|---|
| 1/18/2024 | Sold | $472,000-4.6%$152/sqft |
Source: Public Record Report a problem | ||
| 11/5/2023 | Listed for sale | $495,000+23.8%$159/sqft |
Source: | ||
| 12/15/2021 | Sold | $400,000$129/sqft |
Source: Public Record Report a problem | ||
| 11/9/2021 | Contingent | $400,000$129/sqft |
Source: | ||
| 11/6/2021 | Listed for sale | $400,000+13.1%$129/sqft |
Source: | ||
Public tax history
| Year | Property taxes | Tax assessment |
|---|---|---|
| 2024 | $1,756 -2.8% | $44,080 -2.7% |
| 2023 | $1,806 +31.5% | $45,300 -4.4% |
| 2022 | $1,374 +18.3% | $47,380 |
Find assessor info on the county website
Neighborhood: 36105
Nearby schools
GreatSchools rating
- 2/10Pintlala Elementary SchoolGrades: PK-6Distance: 4.2 mi
- 4/10McKee Middle SchoolGrades: 6-8Distance: 7 mi
- 3/10Carver Senior High SchoolGrades: 9-12Distance: 10.2 mi

Get pre-qualified for a loan
At Zillow Home Loans, we can pre-qualify you in as little as 5 minutes with no impact to your credit score.An equal housing lender. NMLS #10287.
