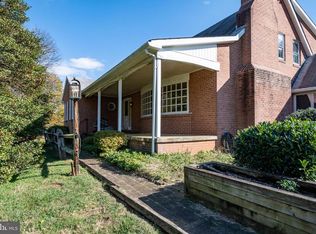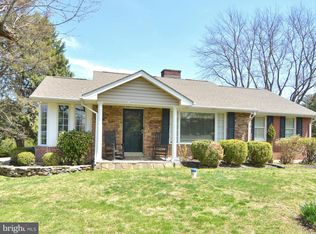Sold for $870,000
$870,000
2832 Baublitz Rd, Owings Mills, MD 21117
4beds
4,470sqft
Single Family Residence
Built in 1992
1.47 Acres Lot
$-- Zestimate®
$195/sqft
$5,068 Estimated rent
Home value
Not available
Estimated sales range
Not available
$5,068/mo
Zestimate® history
Loading...
Owner options
Explore your selling options
What's special
This spacious 4 bed 3.5 bath brick home is beautifully set on 1.47 acres. Features a bright and inviting floor plan with a magnificent two-story foyer, large family room with brick fireplace, formal dining room, and a formal living room/study. The huge kitchen features stainless steel appliances, double wall ovens, and a breakfast nook with beautiful bay windows and lots of natural light. Hardwood floors and 9-foot ceilings throughout first floor. The second floor boasts an oversized primary suite with sitting area, large walk-in closet, and a gorgeous, newly upgraded spa-like bathroom with freestanding soaking tube, large, tiled shower, and his and hers vanities with marble counters. Additional second floor bath is also recently upgraded with matching marble counters and skylight. The fully finished basement features a second wood-burning fireplace, full bath, and walkout. Attached three car garage offers ample space for parking and storage. The spacious backyard with newly installed privacy fencing is ideal for kids, pets, and outdoor living. This home is sure to appeal to those who desire a peaceful, serene setting!
Zillow last checked: 8 hours ago
Listing updated: May 06, 2025 at 07:40am
Listed by:
Alex Burrell-Hodges 703-819-1023,
Cottage Street Realty LLC
Bought with:
Regina Trakhtman, 648724
Monument Sotheby's International Realty
Source: Bright MLS,MLS#: MDBC2122148
Facts & features
Interior
Bedrooms & bathrooms
- Bedrooms: 4
- Bathrooms: 4
- Full bathrooms: 3
- 1/2 bathrooms: 1
- Main level bathrooms: 1
Primary bedroom
- Features: Primary Bedroom - Sitting Area, Flooring - Carpet
- Level: Upper
- Area: 304 Square Feet
- Dimensions: 16 x 19
Bedroom 2
- Features: Flooring - Carpet
- Level: Upper
- Area: 168 Square Feet
- Dimensions: 13 X 14
Bedroom 3
- Features: Flooring - Carpet
- Level: Upper
- Area: 144 Square Feet
- Dimensions: 12 X 14
Bedroom 4
- Features: Flooring - Carpet
- Level: Upper
- Area: 132 Square Feet
- Dimensions: 12 X 12
Primary bathroom
- Features: Soaking Tub
- Level: Upper
- Area: 176 Square Feet
- Dimensions: 16 x 11
Basement
- Features: Fireplace - Wood Burning, Flooring - Carpet
- Level: Lower
- Area: 609 Square Feet
- Dimensions: 21 x 29
Dining room
- Features: Flooring - HardWood, Crown Molding, Chair Rail
- Level: Main
- Area: 195 Square Feet
- Dimensions: 14 X 14
Kitchen
- Features: Granite Counters, Kitchen - Electric Cooking, Pantry
- Level: Main
- Area: 360 Square Feet
- Dimensions: 17 X 25
Laundry
- Level: Main
- Area: 56 Square Feet
- Dimensions: 8 x 7
Living room
- Features: Flooring - HardWood, Fireplace - Wood Burning, Built-in Features
- Level: Main
- Area: 345 Square Feet
- Dimensions: 13 X 14
Sitting room
- Features: Flooring - Carpet
- Level: Upper
- Area: 441 Square Feet
- Dimensions: 18 X 22
Study
- Features: Flooring - HardWood, Crown Molding, Chair Rail
- Level: Main
- Area: 180 Square Feet
- Dimensions: 12 x 15
Heating
- Forced Air, Zoned, Programmable Thermostat, Electric
Cooling
- Ceiling Fan(s), Central Air, Programmable Thermostat, Zoned, Electric
Appliances
- Included: Dishwasher, Disposal, Exhaust Fan, Oven/Range - Electric, Oven, Refrigerator, Dryer, Microwave, Built-In Range, Freezer, Double Oven, Stainless Steel Appliance(s), Washer, Water Heater, Water Treat System, Electric Water Heater
- Laundry: Main Level, Laundry Room
Features
- Kitchen Island, Kitchen - Table Space, Built-in Features, Primary Bath(s), Attic, Ceiling Fan(s), Chair Railings, Crown Molding, Formal/Separate Dining Room, Recessed Lighting, Soaking Tub, Bathroom - Stall Shower, Bathroom - Tub Shower, Walk-In Closet(s), Tray Ceiling(s), 9'+ Ceilings, Dry Wall
- Flooring: Carpet, Ceramic Tile, Wood
- Doors: French Doors
- Windows: Bay/Bow, Screens, Skylight(s), Window Treatments
- Basement: Finished,Interior Entry,Exterior Entry,Sump Pump
- Number of fireplaces: 2
- Fireplace features: Mantel(s)
Interior area
- Total structure area: 4,758
- Total interior livable area: 4,470 sqft
- Finished area above ground: 3,270
- Finished area below ground: 1,200
Property
Parking
- Total spaces: 3
- Parking features: Garage Door Opener, Garage Faces Side, Attached, Driveway
- Attached garage spaces: 3
- Has uncovered spaces: Yes
Accessibility
- Accessibility features: None
Features
- Levels: Three
- Stories: 3
- Patio & porch: Patio
- Exterior features: Lighting, Flood Lights
- Pool features: None
- Fencing: Privacy,Vinyl
- Has view: Yes
- View description: Garden
Lot
- Size: 1.47 Acres
Details
- Additional structures: Above Grade, Below Grade
- Parcel number: 04042200009862
- Zoning: RC-5
- Special conditions: Standard
Construction
Type & style
- Home type: SingleFamily
- Architectural style: Colonial
- Property subtype: Single Family Residence
Materials
- Brick
- Foundation: Block
- Roof: Asphalt
Condition
- Good
- New construction: No
- Year built: 1992
Utilities & green energy
- Sewer: Septic Exists
- Water: Well
- Utilities for property: Cable Available
Community & neighborhood
Location
- Region: Owings Mills
- Subdivision: Greenspring Valley
Other
Other facts
- Listing agreement: Exclusive Agency
- Ownership: Fee Simple
Price history
| Date | Event | Price |
|---|---|---|
| 4/30/2025 | Sold | $870,000+5.5%$195/sqft |
Source: | ||
| 4/7/2025 | Contingent | $825,000$185/sqft |
Source: | ||
| 4/3/2025 | Listed for sale | $825,000+8.6%$185/sqft |
Source: | ||
| 4/14/2023 | Sold | $760,000+15.2%$170/sqft |
Source: | ||
| 4/14/2023 | Pending sale | $660,000$148/sqft |
Source: | ||
Public tax history
| Year | Property taxes | Tax assessment |
|---|---|---|
| 2025 | $8,664 +8% | $709,867 +7.2% |
| 2024 | $8,022 +2.2% | $661,900 +2.2% |
| 2023 | $7,846 +2.3% | $647,367 -2.2% |
Find assessor info on the county website
Neighborhood: 21117
Nearby schools
GreatSchools rating
- 10/10Fort Garrison Elementary SchoolGrades: PK-5Distance: 5.2 mi
- 3/10Pikesville Middle SchoolGrades: 6-8Distance: 6.5 mi
- 2/10Owings Mills High SchoolGrades: 9-12Distance: 3.9 mi
Schools provided by the listing agent
- Elementary: Fort Garrison
- Middle: Pikesville
- High: Owings Mills
- District: Baltimore County Public Schools
Source: Bright MLS. This data may not be complete. We recommend contacting the local school district to confirm school assignments for this home.
Get pre-qualified for a loan
At Zillow Home Loans, we can pre-qualify you in as little as 5 minutes with no impact to your credit score.An equal housing lender. NMLS #10287.

