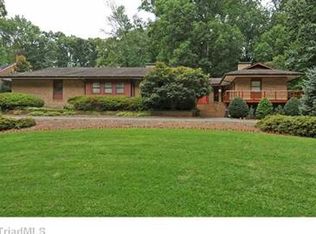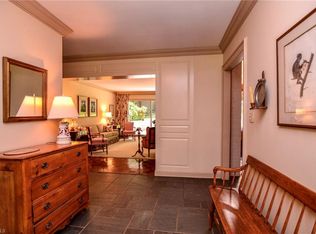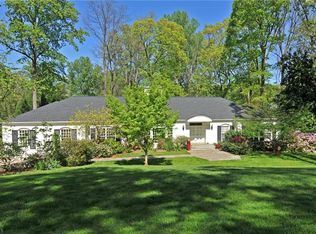Sold for $2,350,000
$2,350,000
2832 Bartram Rd, Winston Salem, NC 27106
4beds
6,925sqft
Stick/Site Built, Residential, Single Family Residence
Built in 1968
1.12 Acres Lot
$2,391,700 Zestimate®
$--/sqft
$4,811 Estimated rent
Home value
$2,391,700
$2.15M - $2.68M
$4,811/mo
Zestimate® history
Loading...
Owner options
Explore your selling options
What's special
History and Grandeur Abounds. Situated on 1.12 acres in one of the most prestigious locations of Winston Salem, and just across from Old Town Golf Club. Designed by Architect William Roy Wallace and Built By H.B. Stimpson to the highest of standards, With RJ Reynolds roots, this estate is steeped in local history—over 6,000 SF of beautiful living space with fine attention to detail. Gracious formal sitting room, majestic dining room, elevated den, wet bar, and Kitchen. Main level Primary and stunning spa-inspired bath, with Italian Marble, imported from Italy. The second level boasts a secondary Primary, upper level provides ample storage or expansion for recreation. The finished basement offers many possibilities. Outdoor living spaces include an idyllic pool, a private, elevated spa all surrounded by hand-cut Bluestone, and a custom-built one-of-a-kind Pool House with Full Baths and Laundry surrounded by a Beautiful Rose Garden by a renowned landscaping architect.
Zillow last checked: 8 hours ago
Listing updated: May 17, 2024 at 01:15pm
Listed by:
Zach Dawson 336-416-2876,
Mitchell Forbes Global Properties,
John-Mark Mitchell 336-682-2552,
Mitchell Forbes Global Properties
Bought with:
John-Mark Mitchell, 189940
Mitchell Forbes Global Properties
Source: Triad MLS,MLS#: 1136150 Originating MLS: Winston-Salem
Originating MLS: Winston-Salem
Facts & features
Interior
Bedrooms & bathrooms
- Bedrooms: 4
- Bathrooms: 5
- Full bathrooms: 3
- 1/2 bathrooms: 2
- Main level bathrooms: 2
Primary bedroom
- Level: Main
- Dimensions: 18.83 x 16.5
Bedroom 2
- Level: Upper
- Dimensions: 17 x 11.42
Bedroom 3
- Level: Upper
- Dimensions: 17 x 11.25
Bedroom 4
- Level: Upper
- Dimensions: 17 x 14.83
Breakfast
- Level: Main
- Dimensions: 17.42 x 13.08
Den
- Level: Main
- Dimensions: 19.92 x 16.42
Dining room
- Level: Main
- Dimensions: 17.17 x 14
Entry
- Level: Main
- Dimensions: 25.92 x 11.67
Game room
- Level: Third
- Dimensions: 36 x 26.25
Kitchen
- Level: Main
- Dimensions: 17.42 x 14.92
Living room
- Level: Main
- Dimensions: 26 x 18.75
Other
- Level: Lower
- Dimensions: 30.17 x 17
Heating
- Forced Air, Natural Gas
Cooling
- Central Air
Appliances
- Included: Oven, Built-In Range, Dishwasher, Disposal, Gas Water Heater
- Laundry: Dryer Connection, Main Level, Washer Hookup
Features
- Built-in Features, Wet Bar
- Flooring: Carpet, Tile, Wood
- Basement: Partially Finished, Basement
- Number of fireplaces: 2
- Fireplace features: Den, Living Room
Interior area
- Total structure area: 7,118
- Total interior livable area: 6,925 sqft
- Finished area above ground: 6,093
- Finished area below ground: 832
Property
Parking
- Total spaces: 2
- Parking features: Garage, Circular Driveway, Attached, Garage Faces Rear
- Attached garage spaces: 2
- Has uncovered spaces: Yes
Features
- Levels: 2.5
- Stories: 2
- Patio & porch: Porch
- Pool features: In Ground
Lot
- Size: 1.12 Acres
Details
- Additional structures: Pool House
- Parcel number: 6826360790
- Zoning: RS20
- Special conditions: Owner Sale
Construction
Type & style
- Home type: SingleFamily
- Property subtype: Stick/Site Built, Residential, Single Family Residence
Materials
- Brick
Condition
- Year built: 1968
Utilities & green energy
- Sewer: Public Sewer
- Water: Public
Community & neighborhood
Location
- Region: Winston Salem
- Subdivision: Buena Vista
Other
Other facts
- Listing agreement: Exclusive Agency
Price history
| Date | Event | Price |
|---|---|---|
| 5/17/2024 | Sold | $2,350,000-5.1% |
Source: | ||
| 4/10/2024 | Pending sale | $2,475,000 |
Source: | ||
| 4/5/2024 | Price change | $2,475,000-7.5% |
Source: | ||
| 3/15/2024 | Listed for sale | $2,675,000 |
Source: | ||
Public tax history
| Year | Property taxes | Tax assessment |
|---|---|---|
| 2025 | $19,233 +29.6% | $1,745,000 +64.9% |
| 2024 | $14,843 +4.8% | $1,058,100 |
| 2023 | $14,166 +1.9% | $1,058,100 |
Find assessor info on the county website
Neighborhood: 27106
Nearby schools
GreatSchools rating
- 9/10Whitaker ElementaryGrades: PK-5Distance: 1.4 mi
- 2/10Paisley Middle SchoolGrades: 6-10Distance: 1.2 mi
- 4/10Mount Tabor HighGrades: 9-12Distance: 2.1 mi
Get a cash offer in 3 minutes
Find out how much your home could sell for in as little as 3 minutes with a no-obligation cash offer.
Estimated market value$2,391,700
Get a cash offer in 3 minutes
Find out how much your home could sell for in as little as 3 minutes with a no-obligation cash offer.
Estimated market value
$2,391,700


