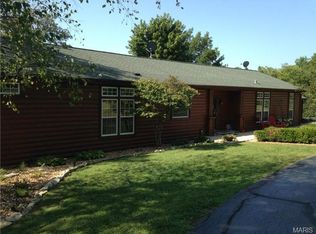Closed
Listing Provided by:
Diane D Durham 314-497-3555,
Dolan, Realtors
Bought with: Dolan, Realtors
Price Unknown
2832 Barton Rd, Saint Clair, MO 63077
3beds
2,052sqft
Single Family Residence
Built in 1996
3.01 Acres Lot
$194,200 Zestimate®
$--/sqft
$1,501 Estimated rent
Home value
$194,200
$157,000 - $233,000
$1,501/mo
Zestimate® history
Loading...
Owner options
Explore your selling options
What's special
PRICED TO SELL! Attention all investors & do-it-yourselfer's ! 1996 manufactured home on 3 acres has 2042 sq feet on the main floor that is ready for an interior remodel. NO plumbing or electric in master bath. A lot of bare bones. Roof was installed 4-5 years ago. Originally there was a main floor laundry. 2 additional bedrooms, entry closet, large kitchen/dining combination. Huge 9 ft pour walk out basement with rough in. Home needs gutters. Buyer will have to install a new well. Well on neighboring property & currently shared with this home, but will not with new owner. Neighbor sharing driveway that is on this property but not be doing a shared driveway agreement. Neighbor to install driveway on their property. Affixation with certification is complete. Selling as is with no seller repair., Cash or conventional loans only. Price reflects motivated seller. Do you have the tools for this rehab project? Great opportunity for sweat equity & or flip property.
Zillow last checked: 8 hours ago
Listing updated: May 01, 2025 at 11:16am
Listing Provided by:
Diane D Durham 314-497-3555,
Dolan, Realtors
Bought with:
Shayla S Kurzenberger, 1999111443
Dolan, Realtors
Source: MARIS,MLS#: 23065481 Originating MLS: Franklin County Board of REALTORS
Originating MLS: Franklin County Board of REALTORS
Facts & features
Interior
Bedrooms & bathrooms
- Bedrooms: 3
- Bathrooms: 1
- Full bathrooms: 1
- Main level bathrooms: 1
- Main level bedrooms: 3
Primary bedroom
- Features: Floor Covering: Other
- Level: Main
- Area: 276
- Dimensions: 23x12
Other
- Features: Floor Covering: Other
- Level: Main
- Area: 108
- Dimensions: 9x12
Other
- Features: Floor Covering: Other
- Level: Main
- Area: 168
- Dimensions: 14x12
Dining room
- Features: Floor Covering: Ceramic Tile
- Level: Main
- Area: 132
- Dimensions: 11x12
Kitchen
- Features: Floor Covering: Ceramic Tile
- Level: Main
- Area: 144
- Dimensions: 12x12
Laundry
- Features: Floor Covering: Other
- Level: Main
Living room
- Features: Floor Covering: Laminate
- Level: Main
- Area: 276
- Dimensions: 23x12
Heating
- Electric, Forced Air
Cooling
- Central Air, Electric
Appliances
- Included: Electric Water Heater, Microwave, Electric Range, Electric Oven
- Laundry: Main Level
Features
- Kitchen/Dining Room Combo, Open Floorplan
- Basement: Full,Concrete,Walk-Out Access
- Number of fireplaces: 1
- Fireplace features: Living Room, Wood Burning
Interior area
- Total structure area: 2,052
- Total interior livable area: 2,052 sqft
- Finished area above ground: 2,052
Property
Parking
- Parking features: Additional Parking
Features
- Levels: One
Lot
- Size: 3.01 Acres
- Dimensions: 3.01 acres
- Features: Adjoins Wooded Area
Details
- Additional structures: Shed(s)
- Parcel number: 3010200008036200
- Special conditions: Standard
Construction
Type & style
- Home type: SingleFamily
- Architectural style: Traditional
- Property subtype: Single Family Residence
Materials
- Vinyl Siding
Condition
- Year built: 1996
Utilities & green energy
- Sewer: Septic Tank
- Water: None
Community & neighborhood
Location
- Region: Saint Clair
- Subdivision: Barton Estates
Other
Other facts
- Listing terms: Cash,Conventional
- Ownership: Private
- Road surface type: Asphalt
Price history
| Date | Event | Price |
|---|---|---|
| 12/15/2023 | Sold | -- |
Source: | ||
| 12/3/2023 | Pending sale | $98,000$48/sqft |
Source: | ||
| 11/17/2023 | Price change | $98,000-14.8%$48/sqft |
Source: | ||
| 11/13/2023 | Price change | $115,000-10.9%$56/sqft |
Source: | ||
| 11/1/2023 | Listed for sale | $129,000$63/sqft |
Source: | ||
Public tax history
| Year | Property taxes | Tax assessment |
|---|---|---|
| 2024 | $577 -15% | $10,591 -13.6% |
| 2023 | $680 +15.5% | $12,255 +14% |
| 2022 | $588 +0.2% | $10,751 |
Find assessor info on the county website
Neighborhood: 63077
Nearby schools
GreatSchools rating
- 2/10Edgar Murray Elementary SchoolGrades: 3-5Distance: 5.5 mi
- 6/10St. Clair Jr. High SchoolGrades: 6-8Distance: 5.4 mi
- 3/10St. Clair High SchoolGrades: 9-12Distance: 5.4 mi
Schools provided by the listing agent
- Elementary: St. Clair Elem.
- Middle: St. Clair Jr. High
- High: St. Clair High
Source: MARIS. This data may not be complete. We recommend contacting the local school district to confirm school assignments for this home.
Get a cash offer in 3 minutes
Find out how much your home could sell for in as little as 3 minutes with a no-obligation cash offer.
Estimated market value$194,200
Get a cash offer in 3 minutes
Find out how much your home could sell for in as little as 3 minutes with a no-obligation cash offer.
Estimated market value
$194,200
