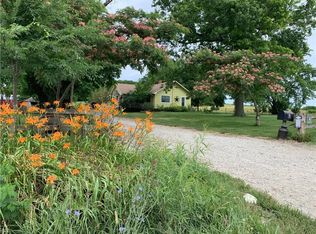Sold
Price Unknown
28317 S Walker Rd, Harrisonville, MO 64701
3beds
1,452sqft
Single Family Residence
Built in 1901
5 Acres Lot
$264,000 Zestimate®
$--/sqft
$2,115 Estimated rent
Home value
$264,000
$243,000 - $288,000
$2,115/mo
Zestimate® history
Loading...
Owner options
Explore your selling options
What's special
BACK ON MARKET! New Inspection reports in supplements. Country home on 5 acres close to town. Tree shaded lot with cozy turn of the century home. Rare location in country on natural gas. Woven wire & post fence surrounds most of the property. Consider raising your own beef, or bring your horses. Enjoy sunrises from your deck and pretty sunsets from the front porch. Owned by only two families since 1901! A place where memories are made in the great outdoors. There is an authentic smokehouse, garage with machinery shed & outbuilding. Bring your tools, paintbrush & ideas. This home home is a "diamond in the rough" with lots of possibilities. Updated furnace, & professionally tuckpointed stone basement. Inspections welcome, but home to be sold
IN ITS PRESENT CONDITION.
Zillow last checked: 8 hours ago
Listing updated: June 06, 2024 at 12:31pm
Listing Provided by:
Renee Smith 816-674-4925,
ReeceNichols Smith Realty,
Laurence Smith 816-522-4568,
ReeceNichols Smith Realty
Bought with:
Danna Brown, 1999093806
Realty Executives
Source: Heartland MLS as distributed by MLS GRID,MLS#: 2484845
Facts & features
Interior
Bedrooms & bathrooms
- Bedrooms: 3
- Bathrooms: 2
- Full bathrooms: 2
Bedroom 2
- Features: All Carpet, Ceiling Fan(s)
- Level: Main
- Dimensions: 13 x 10
Bedroom 3
- Features: All Carpet, Ceiling Fan(s)
- Level: Second
- Dimensions: 25 x 13
Bathroom 1
- Features: All Carpet, Ceiling Fan(s)
- Level: Main
- Dimensions: 15 x 13
Bathroom 1
- Features: Shower Only, Vinyl
- Level: Main
- Dimensions: 5 x 7
Bathroom 2
- Features: Ceramic Tiles, Tub Only
- Level: Main
- Dimensions: 7 x 8
Dining room
- Features: All Carpet, Ceiling Fan(s)
- Level: Main
- Dimensions: 13 x 9
Kitchen
- Features: Ceiling Fan(s), Vinyl
- Level: Main
- Dimensions: 13 x 11
Living room
- Features: All Carpet, Ceiling Fan(s)
- Level: Main
- Dimensions: 14 x 13
Heating
- Forced Air
Cooling
- Electric
Appliances
- Included: Dishwasher, Dryer, Refrigerator, Built-In Electric Oven, Washer
- Laundry: Main Level, Off The Kitchen
Features
- Ceiling Fan(s)
- Flooring: Carpet, Tile, Vinyl
- Windows: Window Coverings, Thermal Windows
- Basement: Unfinished,Stone/Rock,Sump Pump,Walk-Up Access
- Has fireplace: No
Interior area
- Total structure area: 1,452
- Total interior livable area: 1,452 sqft
- Finished area above ground: 1,452
- Finished area below ground: 0
Property
Parking
- Total spaces: 2
- Parking features: Detached
- Garage spaces: 2
Features
- Patio & porch: Deck
- Waterfront features: Pond
Lot
- Size: 5 Acres
- Features: Acreage
Details
- Additional structures: Outbuilding, Shed(s)
- Parcel number: 0794701
- Special conditions: As Is
Construction
Type & style
- Home type: SingleFamily
- Architectural style: Traditional
- Property subtype: Single Family Residence
Materials
- Frame
- Roof: Composition
Condition
- Year built: 1901
Utilities & green energy
- Sewer: Septic Tank
- Water: Public
Community & neighborhood
Location
- Region: Harrisonville
- Subdivision: Other
HOA & financial
HOA
- Has HOA: No
Other
Other facts
- Listing terms: Cash,Conventional
- Ownership: Estate/Trust
- Road surface type: Gravel
Price history
| Date | Event | Price |
|---|---|---|
| 6/5/2024 | Sold | -- |
Source: | ||
| 5/8/2024 | Contingent | $225,000$155/sqft |
Source: | ||
| 5/7/2024 | Pending sale | $225,000$155/sqft |
Source: | ||
| 5/4/2024 | Listed for sale | $225,000$155/sqft |
Source: | ||
| 4/25/2024 | Contingent | $225,000$155/sqft |
Source: | ||
Public tax history
| Year | Property taxes | Tax assessment |
|---|---|---|
| 2024 | $1,248 +0.2% | $17,140 |
| 2023 | $1,245 +12.8% | $17,140 +14.4% |
| 2022 | $1,104 -6.2% | $14,980 |
Find assessor info on the county website
Neighborhood: 64701
Nearby schools
GreatSchools rating
- 5/10Mceowen Elementary SchoolGrades: 4-5Distance: 2.9 mi
- 7/10Harrisonville Middle SchoolGrades: 6-8Distance: 3.6 mi
- 5/10Harrisonville High SchoolGrades: 9-12Distance: 4 mi
Get a cash offer in 3 minutes
Find out how much your home could sell for in as little as 3 minutes with a no-obligation cash offer.
Estimated market value
$264,000
