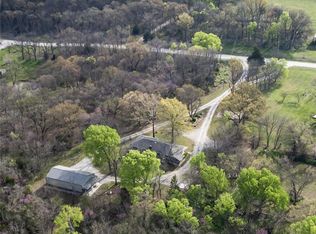Sold
Price Unknown
28314 S Bennett Rd, Freeman, MO 64746
3beds
1,800sqft
Single Family Residence
Built in 1984
20 Acres Lot
$517,300 Zestimate®
$--/sqft
$1,917 Estimated rent
Home value
$517,300
$445,000 - $605,000
$1,917/mo
Zestimate® history
Loading...
Owner options
Explore your selling options
What's special
This property is a must see! Welcome home to 20 beautiful acres nestled in the country with the feeling of seclusion but only 15 minutes from all city amenities. A true ranch home with one level easy living – so no more stairs! The uniqueness of this home offers two living spaces that will easily entertain many family and friend get-togethers. One living space opens up to a covered patio. The eat-in kitchen is convenient for meal prep and has ample cabinet storage and all bedrooms are located down the same hallway. There is also a storm shelter in the laundry room. The covered back porch is a great space to spend quiet time and a few steps from there is a covered gazebo with a tranquil space for enjoying your morning coffee or reading.
An outdoor enthusiast’s private oasis with tons of deer and turkey that run through the property. Bring your ATVs and SxS’s because there are plenty of trails to cover on this land! 2 ponds with fish. A creek runs in the back of the property. Metal roof on both the house and detached garage.
The 3-car detached garage is approximately 26x46 with a 12x40 lean-to on the back. Both provide tons of space and storage for your outdoor fun hobbies. There is also an additional carport and shed. This property has so much to offer! Schedule your private showing today! 15 minutes from Harrisonville. 35 minutes south of Overland Park.
All information deemed reliable but not guaranteed. Square footage, acreage, schools, taxes, etc are approximate. Buyer and buyer's agent to verify all information. Prompt feedback is greatly appreciated. Thanks for showing!
Zillow last checked: 8 hours ago
Listing updated: August 17, 2025 at 07:45am
Listing Provided by:
Amy Allen 913-219-4090,
Keller Williams Realty Partners Inc.
Bought with:
Stacy Warburton, 2016015580
ReeceNichols - Lees Summit
Source: Heartland MLS as distributed by MLS GRID,MLS#: 2536336
Facts & features
Interior
Bedrooms & bathrooms
- Bedrooms: 3
- Bathrooms: 2
- Full bathrooms: 2
Dining room
- Description: Eat-In Kitchen
Heating
- Heat Pump, Propane
Cooling
- Electric
Appliances
- Included: Dishwasher, Refrigerator
Features
- Flooring: Carpet
- Basement: Crawl Space
- Number of fireplaces: 1
- Fireplace features: Living Room
Interior area
- Total structure area: 1,800
- Total interior livable area: 1,800 sqft
- Finished area above ground: 1,800
Property
Parking
- Total spaces: 3
- Parking features: Detached
- Garage spaces: 3
Features
- Patio & porch: Covered
- Fencing: Partial
- Waterfront features: Pond
Lot
- Size: 20 Acres
- Features: Acreage, Wooded
Details
- Additional structures: Gazebo, Outbuilding, Shed(s)
- Parcel number: 0591300
Construction
Type & style
- Home type: SingleFamily
- Architectural style: Traditional
- Property subtype: Single Family Residence
Materials
- Lap Siding
- Roof: Metal
Condition
- Year built: 1984
Utilities & green energy
- Sewer: Septic Tank
- Water: Public
Community & neighborhood
Location
- Region: Freeman
- Subdivision: Other
Other
Other facts
- Listing terms: Cash,Conventional,FHA,USDA Loan,VA Loan
- Ownership: Private
- Road surface type: Gravel
Price history
| Date | Event | Price |
|---|---|---|
| 8/14/2025 | Sold | -- |
Source: | ||
| 7/29/2025 | Pending sale | $549,000$305/sqft |
Source: | ||
| 7/16/2025 | Contingent | $549,000$305/sqft |
Source: | ||
| 7/7/2025 | Pending sale | $549,000$305/sqft |
Source: | ||
| 6/30/2025 | Contingent | $549,000$305/sqft |
Source: | ||
Public tax history
| Year | Property taxes | Tax assessment |
|---|---|---|
| 2024 | $2,446 +0.2% | $32,830 |
| 2023 | $2,440 +12.9% | $32,830 +13.8% |
| 2022 | $2,161 +0.1% | $28,850 |
Find assessor info on the county website
Neighborhood: 64746
Nearby schools
GreatSchools rating
- 7/10Midway Elementary SchoolGrades: K-6Distance: 3.4 mi
- 6/10Midway High SchoolGrades: 7-12Distance: 3.4 mi
