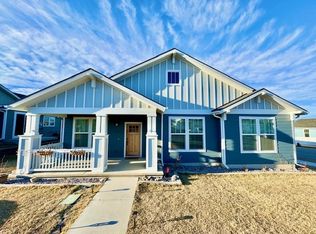Closed
Price Unknown
2831 Travis Ave, Helena, MT 59601
2beds
1,042sqft
Single Family Residence
Built in 2021
7,361.64 Square Feet Lot
$386,100 Zestimate®
$--/sqft
$2,082 Estimated rent
Home value
$386,100
$355,000 - $421,000
$2,082/mo
Zestimate® history
Loading...
Owner options
Explore your selling options
What's special
Welcome to your ideal home! This charming 2-bedroom, 2-bathroom gem built in 2021 offers 1,042 square feet of stylish, modern living on a single main level. As you step inside, you'll be greeted by the elegant vaulted ceilings that enhance the open and airy feel of the space. The master suite is a true retreat, featuring a luxurious tiled shower and a spacious walk-in closet. The heart of the home, the kitchen boasts sleek quartz countertops and crisp white cabinets, creating a bright and inviting atmosphere. Enjoy the ease of indoor-outdoor living with a large fenced side patio perfect for entertaining, a covered front deck for relaxing, and a well-maintained front yard. The xeroscaped landscaping ensures minimal upkeep and maximum enjoyment. With its contemporary updates and thoughtful design, this home is a perfect blend of comfort and convenience. Contact Rachael (406)-431-8870, Alicia (406)-459-7900 or your real estate professional for showing!
Zillow last checked: 8 hours ago
Listing updated: October 16, 2024 at 02:25pm
Listed by:
Rachael Houseworth 406-431-8870,
Century 21 Heritage Realty - Helena,
Alicia Tangen 406-459-7900,
Century 21 Heritage Realty - Helena
Bought with:
Elizabeth Tobin, RRE-BRO-LIC-79259
Windermere - Helena
Source: MRMLS,MLS#: 30033855
Facts & features
Interior
Bedrooms & bathrooms
- Bedrooms: 2
- Bathrooms: 2
- Full bathrooms: 2
Heating
- Forced Air
Cooling
- Central Air
Appliances
- Included: Dishwasher, Disposal, Microwave, Range, Refrigerator
Features
- Main Level Primary, Open Floorplan, Vaulted Ceiling(s), Walk-In Closet(s)
- Basement: Crawl Space
- Has fireplace: No
Interior area
- Total interior livable area: 1,042 sqft
- Finished area below ground: 0
Property
Parking
- Total spaces: 2
- Parking features: Additional Parking, Alley Access, Garage, Garage Door Opener
- Attached garage spaces: 2
Features
- Stories: 1
- Patio & porch: Covered, Patio, Side Porch
- Exterior features: Courtyard
- Fencing: Vinyl
Lot
- Size: 7,361 sqft
- Features: Landscaped, Level
- Topography: Level
Details
- Parcel number: 05188835103130000
- Zoning: Residential
- Zoning description: R-4
- Special conditions: Standard
Construction
Type & style
- Home type: SingleFamily
- Architectural style: Ranch
- Property subtype: Single Family Residence
Materials
- Foundation: Poured
- Roof: Asphalt
Condition
- New construction: No
- Year built: 2021
Utilities & green energy
- Sewer: Public Sewer
- Water: Public
- Utilities for property: Electricity Connected, Natural Gas Connected
Community & neighborhood
Community
- Community features: Curbs, Playground, Park, Sidewalks
Location
- Region: Helena
HOA & financial
HOA
- Has HOA: Yes
- HOA fee: $165 annually
- Amenities included: Basketball Court, Game Court Exterior, Dog Park, Picnic Area, Playground, Park, Parking, Trail(s)
- Services included: Common Area Maintenance
- Association name: Mountain View Meadows
Other
Other facts
- Listing agreement: Exclusive Right To Sell
- Listing terms: Cash,Conventional,FHA,VA Loan
- Road surface type: Asphalt
Price history
| Date | Event | Price |
|---|---|---|
| 10/16/2024 | Sold | -- |
Source: | ||
| 9/17/2024 | Listed for sale | $369,000+13.4%$354/sqft |
Source: | ||
| 5/16/2022 | Sold | -- |
Source: | ||
| 5/10/2022 | Pending sale | $325,376$312/sqft |
Source: | ||
Public tax history
| Year | Property taxes | Tax assessment |
|---|---|---|
| 2024 | $2,562 -21.2% | $365,500 |
| 2023 | $3,249 +388.3% | $365,500 +418.4% |
| 2022 | $665 | $70,505 |
Find assessor info on the county website
Neighborhood: 59601
Nearby schools
GreatSchools rating
- 6/10Radley Elementary SchoolGrades: 3-5Distance: 1.4 mi
- 7/10East Valley Middle SchoolGrades: 6-8Distance: 1.9 mi
- NAEast Helena High SchoolGrades: 9-12Distance: 2 mi
