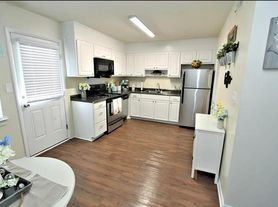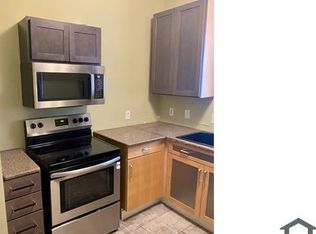This home offers one level living in the established neighborhood of Rockwood. The location is a less than a mile to restaurants, shops, and a city bus stop, and under a ten minute drive downtown Durham and Duke University. The home sits back from the road on a three quarter acre lot with mature trees, landscaped and natural area.
The combined living and dining areas are just off the entry foyer. This spacious room features a decorative (inoperable, not for use) fireplace in the living space. Large windows fill the room with natural light. This spacious room is detailed with crown molding. There is carpet in this room. There is a convenient entry between the dining area into to the kitchen.
The family room is open to the kitchen through an over counter - under cabinet passthrough. There are hardwood floors, wood beadboard ceilings, and wood panels walls in the family room and kitchen. The family room features two built-in bookshelves, a ceiling fan, and a decorative woodstove (inoperable- not for use). The kitchen includes a cook-top, refrigerator, double wall oven, and dishwasher. There is a double door pantry in the adjoining rear hallway. A cubby on the hallway includes a stacked washer and dryer.
The rear hallway steps down to the bonus room. This room provides for the fourth bedroom, with a large walk-in closet. This spacious room has wood-look flooring, a ceiling fan, and a sunny greenhouse style nook with flagstone flooring. The bonus-bedroom has an exit to the driveway. This room has a ductless mini-split for ac and heat. There is a bathroom on the hallway. This bathroom has a shower.
The remaining bedrooms off the entry foyer. There is carpet in these three bedrooms. The master bedroom has a ceiling fan, a double door closet, and a private bathroom. The bathroom has tile flooring and a tub-shower. There is a ceiling fan and built-in desk in one of the remaining bedrooms. Both bedrooms are across from the shared hallway bathroom. This bathroom has tile flooring and a tub-shower.
The backyard includes a brick patio and walkways, and natural and cleared spaces. There is ample parking in the driveway. There is a large attached storage closet at the end of the driveway. Pet with fee and prior approval. [Rear awning inoperable. Fence not secure.]
House for rent
$2,100/mo
2831 Stuart Dr, Durham, NC 27707
4beds
2,469sqft
Price may not include required fees and charges.
Single family residence
Available now
Cats, dogs OK
Central air
In unit laundry
Off street parking
What's special
Bonus roomBrick patioWood beadboard ceilingsCrown moldingHardwood floorsThree quarter acre lotMature trees
- 22 days |
- -- |
- -- |
Travel times
Looking to buy when your lease ends?
Consider a first-time homebuyer savings account designed to grow your down payment with up to a 6% match & a competitive APY.
Facts & features
Interior
Bedrooms & bathrooms
- Bedrooms: 4
- Bathrooms: 3
- Full bathrooms: 3
Cooling
- Central Air
Appliances
- Included: Dishwasher, Dryer, Oven, Refrigerator, Washer
- Laundry: In Unit
Features
- Walk In Closet
- Flooring: Carpet, Hardwood, Tile
Interior area
- Total interior livable area: 2,469 sqft
Property
Parking
- Parking features: Off Street
- Details: Contact manager
Features
- Exterior features: Walk In Closet
Details
- Parcel number: 122034
Construction
Type & style
- Home type: SingleFamily
- Property subtype: Single Family Residence
Community & HOA
Location
- Region: Durham
Financial & listing details
- Lease term: 1 Year
Price history
| Date | Event | Price |
|---|---|---|
| 10/29/2025 | Listed for rent | $2,100$1/sqft |
Source: Zillow Rentals | ||
| 9/25/2025 | Sold | $505,000-3.8%$205/sqft |
Source: | ||
| 9/18/2025 | Pending sale | $525,000$213/sqft |
Source: | ||
| 9/10/2025 | Listed for sale | $525,000$213/sqft |
Source: | ||

