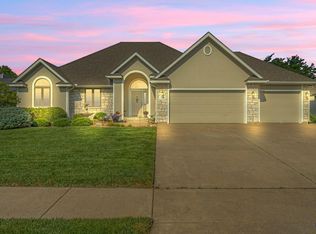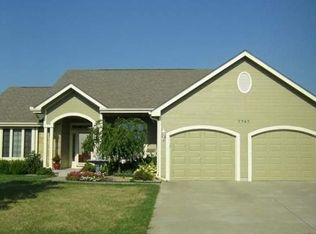Spacious ranch located in desirable Sherwood Park! Buyers agents welcome! USD 437 schools and no specials! Perfect family home with 5 BR, 3 BA and nearly 3200 square feet of space to spread out. Entire main level is brand new with complete remodel in 2017. Brand new hand scraped hickory solid wood floors on main and brand new carpet in bedrooms in 2018. Brand new kitchen including cabinetry, granite, lighting, appliances and designer Kohler sink and faucet. Large walk in pantry and eat in kitchen plus additional large dining room. Full fireplace remodel to gorgeous stacked stone with large solid stone raised hearth. All wood has been replaced with solid knotty alder trim, 6 inch baseboards, solid knotty alder raised plank doors throughout entire upper level in addition to rubbed bronze hardware. Upstairs also has all new paint, lighting fixtures and hardware. Master bath complete remodel in 2016; giant 5 foot all tile walk in shower with custom Onxy base, 6 foot custom Onyx countertop with dual sinks and custom cabinetry. Basement is beautiful! Finished with all high end finishings in 2008, it boasts nearly 1500 sq ft, two large bedrooms; one with walk in closet and the other with beautiful French doors. Egress windows in both. Huge living room with egress window, fun stage for plays, concerts, or performances, wet bar, and built in surround sound. New roof in 2013, new exterior paint in 2015 and new water heater in 2017. Water softener, security system, freshly stained deck and Rainbow play set, and 3 car garage with epoxy floor; this home has it all! With its large 84x150 landscaped lot, you will love being both indoors and out. Home inspection completed as well as radon testing. Make an appointment today to see your new home!
This property is off market, which means it's not currently listed for sale or rent on Zillow. This may be different from what's available on other websites or public sources.


