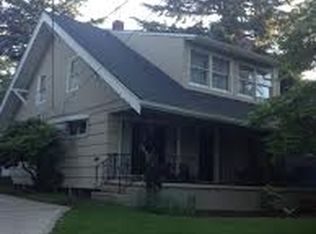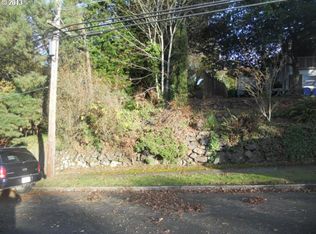Sold
$586,000
2831 SW Moss St, Portland, OR 97219
3beds
1,770sqft
Residential, Single Family Residence
Built in 1989
6,098.4 Square Feet Lot
$580,800 Zestimate®
$331/sqft
$3,138 Estimated rent
Home value
$580,800
$546,000 - $621,000
$3,138/mo
Zestimate® history
Loading...
Owner options
Explore your selling options
What's special
BROKER'S OPEN TUESDAY 9/9 2-4pm. Life in the heart of Multnomah Village doesn’t get better than this! At 1,770 SF, this 3-bedroom, 3-bath home lives large with all bedrooms on the main floor and a flexible lower level that functions as a guest suite, office, or second family room. The eat-in kitchen opens to the living room, creating the perfect gathering space. Outside, enjoy pear and apple trees, grape vines, a fenced yard, tool shed, sunny patio, and shaded deck. A 2-car garage plus long driveway means plenty of parking—even though you may rarely need your car. Gabriel Park is nearby for morning jogs, long dog walks, or simply soaking up nature. Just a few blocks to Yalla, Tito’s Taquitos, Grand Central Bakery, and happy hour at John’s Marketplace. Multnomah Village is celebrated for its historic charm, welcoming community, and highly rated schools. This isn’t just a house, it’s your ticket into one of Portland’s most beloved neighborhoods. [Home Energy Score = 10. HES Report at https://rpt.greenbuildingregistry.com/hes/OR10207409]
Zillow last checked: 8 hours ago
Listing updated: October 15, 2025 at 06:48am
Listed by:
Shannon Janssen 503-784-8097,
Coldwell Banker Bain
Bought with:
Mary Abbott Portillo, 201215745
Coldwell Banker Bain
Source: RMLS (OR),MLS#: 259729443
Facts & features
Interior
Bedrooms & bathrooms
- Bedrooms: 3
- Bathrooms: 3
- Full bathrooms: 3
- Main level bathrooms: 2
Primary bedroom
- Features: Bathtub With Shower, Suite, Vinyl Floor, Walkin Closet
- Level: Main
- Area: 204
- Dimensions: 17 x 12
Bedroom 2
- Features: Exterior Entry, Closet, Vinyl Floor
- Level: Main
- Area: 120
- Dimensions: 12 x 10
Bedroom 3
- Features: Closet, Vinyl Floor
- Level: Main
- Area: 120
- Dimensions: 12 x 10
Dining room
- Features: Kitchen Dining Room Combo, Tile Floor
- Level: Main
- Area: 121
- Dimensions: 11 x 11
Family room
- Features: Laminate Flooring
- Level: Lower
- Area: 242
- Dimensions: 22 x 11
Kitchen
- Features: Dishwasher, Eat Bar, Eating Area, Builtin Oven, Free Standing Refrigerator, Tile Floor
- Level: Main
- Area: 96
- Width: 8
Living room
- Features: Fireplace, Vinyl Floor
- Level: Main
- Area: 323
- Dimensions: 19 x 17
Heating
- Forced Air, Fireplace(s)
Cooling
- None
Appliances
- Included: Built-In Range, Dishwasher, Free-Standing Refrigerator, Washer/Dryer, Built In Oven, Gas Water Heater
- Laundry: Laundry Room
Features
- Closet, Kitchen Dining Room Combo, Eat Bar, Eat-in Kitchen, Bathtub With Shower, Suite, Walk-In Closet(s), Tile
- Flooring: Tile, Vinyl, Laminate
- Windows: Double Pane Windows, Vinyl Frames
- Basement: Finished
- Number of fireplaces: 1
- Fireplace features: Gas
Interior area
- Total structure area: 1,770
- Total interior livable area: 1,770 sqft
Property
Parking
- Total spaces: 2
- Parking features: Driveway, On Street, Garage Door Opener, Attached
- Attached garage spaces: 2
- Has uncovered spaces: Yes
Features
- Levels: Multi/Split
- Stories: 2
- Patio & porch: Deck, Patio
- Exterior features: Yard, Exterior Entry
- Fencing: Fenced
Lot
- Size: 6,098 sqft
- Features: Level, Trees, SqFt 5000 to 6999
Details
- Parcel number: R263308
Construction
Type & style
- Home type: SingleFamily
- Architectural style: Contemporary
- Property subtype: Residential, Single Family Residence
Materials
- Lap Siding
- Foundation: Concrete Perimeter
- Roof: Composition
Condition
- Resale
- New construction: No
- Year built: 1989
Utilities & green energy
- Gas: Gas
- Sewer: Public Sewer
- Water: Public
Community & neighborhood
Location
- Region: Portland
- Subdivision: Multnomah Village
Other
Other facts
- Listing terms: Cash,Conventional,FHA,VA Loan
- Road surface type: Paved
Price history
| Date | Event | Price |
|---|---|---|
| 10/15/2025 | Sold | $586,000+1.9%$331/sqft |
Source: | ||
| 9/15/2025 | Pending sale | $575,000$325/sqft |
Source: | ||
| 9/9/2025 | Listed for sale | $575,000-5.9%$325/sqft |
Source: | ||
| 3/3/2023 | Sold | $611,000+6.3%$345/sqft |
Source: | ||
| 2/6/2023 | Pending sale | $574,900$325/sqft |
Source: | ||
Public tax history
| Year | Property taxes | Tax assessment |
|---|---|---|
| 2025 | $9,191 +3.7% | $341,410 +3% |
| 2024 | $8,860 +4% | $331,470 +3% |
| 2023 | $8,520 +2.2% | $321,820 +3% |
Find assessor info on the county website
Neighborhood: Multnomah
Nearby schools
GreatSchools rating
- 10/10Maplewood Elementary SchoolGrades: K-5Distance: 1.2 mi
- 8/10Jackson Middle SchoolGrades: 6-8Distance: 1.4 mi
- 8/10Ida B. Wells-Barnett High SchoolGrades: 9-12Distance: 1 mi
Schools provided by the listing agent
- Elementary: Maplewood
- Middle: Jackson
- High: Ida B Wells
Source: RMLS (OR). This data may not be complete. We recommend contacting the local school district to confirm school assignments for this home.
Get a cash offer in 3 minutes
Find out how much your home could sell for in as little as 3 minutes with a no-obligation cash offer.
Estimated market value
$580,800
Get a cash offer in 3 minutes
Find out how much your home could sell for in as little as 3 minutes with a no-obligation cash offer.
Estimated market value
$580,800

