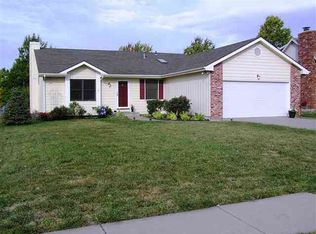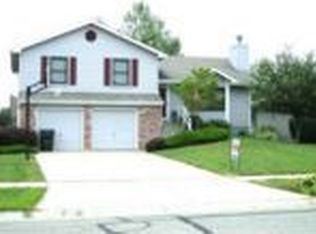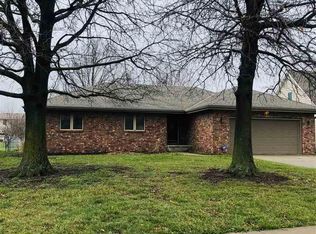Sold
Price Unknown
2831 SW Bingham Rd, Topeka, KS 66614
5beds
2,566sqft
Single Family Residence, Residential
Built in 1990
0.28 Acres Lot
$307,100 Zestimate®
$--/sqft
$2,439 Estimated rent
Home value
$307,100
$289,000 - $329,000
$2,439/mo
Zestimate® history
Loading...
Owner options
Explore your selling options
What's special
Beautiful Home in Washburn Rural — Ready for the Holidays! What a wonderful opportunity to own a home in the sought-after Washburn Rural School District — just in time to decorate and settle in for the holidays! This cozy yet spacious home features 5 bedrooms, 3 full bathrooms, and high vaulted ceilings in the living area, bringing in great natural light and an open, inviting feel. The partially finished basement offers flexible space for a rec room, home office, gym, or additional living area. Step outside to a fully fenced, generously sized backyard — perfect for letting pets roam, kids play, or hosting friends and family. Conveniently located near groceries, shopping, restaurants, and more, this home offers the perfect blend of comfort and location. Don’t wait — schedule your showing today and come see why this home is the one for you!
Zillow last checked: 8 hours ago
Listing updated: January 14, 2026 at 09:17am
Listed by:
Christine Gallegos 785-844-2605,
TopCity Realty, LLC
Bought with:
Wendie Edwards, SP00244460
Better Homes and Gardens Real
Source: Sunflower AOR,MLS#: 242179
Facts & features
Interior
Bedrooms & bathrooms
- Bedrooms: 5
- Bathrooms: 3
- Full bathrooms: 3
Primary bedroom
- Level: Main
- Area: 210
- Dimensions: 14 x 15
Bedroom 2
- Level: Upper
- Area: 168
- Dimensions: 12 x 14
Bedroom 3
- Level: Upper
- Area: 144
- Dimensions: 12 x 12
Bedroom 4
- Level: Upper
- Area: 144
- Dimensions: 12 x 12
Other
- Level: Basement
- Area: 121
- Dimensions: 11 x 11
Laundry
- Level: Main
Heating
- Has Heating (Unspecified Type)
Cooling
- Central Air
Appliances
- Laundry: Main Level
Features
- Basement: Concrete,Partially Finished
- Number of fireplaces: 1
- Fireplace features: One, Gas
Interior area
- Total structure area: 2,566
- Total interior livable area: 2,566 sqft
- Finished area above ground: 1,766
- Finished area below ground: 800
Property
Parking
- Total spaces: 2
- Parking features: Attached
- Attached garage spaces: 2
Features
- Patio & porch: Deck
- Fencing: Chain Link
Lot
- Size: 0.28 Acres
- Features: Sprinklers In Front, Sidewalk
Details
- Parcel number: R54564
- Special conditions: Standard,Arm's Length
Construction
Type & style
- Home type: SingleFamily
- Property subtype: Single Family Residence, Residential
Materials
- Roof: Architectural Style
Condition
- Year built: 1990
Utilities & green energy
- Water: Public
Community & neighborhood
Location
- Region: Topeka
- Subdivision: Sherwood Estates
Price history
| Date | Event | Price |
|---|---|---|
| 1/14/2026 | Sold | -- |
Source: | ||
| 12/24/2025 | Pending sale | $314,000$122/sqft |
Source: | ||
| 11/14/2025 | Listed for sale | $314,000+8.3%$122/sqft |
Source: | ||
| 12/20/2023 | Sold | -- |
Source: | ||
| 11/15/2023 | Pending sale | $290,000$113/sqft |
Source: | ||
Public tax history
| Year | Property taxes | Tax assessment |
|---|---|---|
| 2025 | -- | $32,891 +2% |
| 2024 | $4,613 +20.8% | $32,246 +17.4% |
| 2023 | $3,818 +12% | $27,474 +12% |
Find assessor info on the county website
Neighborhood: 66614
Nearby schools
GreatSchools rating
- 6/10Indian Hills Elementary SchoolGrades: K-6Distance: 0.3 mi
- 6/10Washburn Rural Middle SchoolGrades: 7-8Distance: 4.5 mi
- 8/10Washburn Rural High SchoolGrades: 9-12Distance: 4.4 mi
Schools provided by the listing agent
- Elementary: Indian Hills Elementary School/USD 437
- Middle: Washburn Rural North Middle School/USD 437
- High: Washburn Rural High School/USD 437
Source: Sunflower AOR. This data may not be complete. We recommend contacting the local school district to confirm school assignments for this home.


