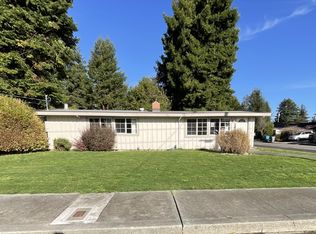WOW! This impressive mid-century modern home is in pristine condition & features beautiful tongue & groove old growth redwood ceilings, brick fireplace with gas insert, large bedrooms, & an immaculate landscaped fenced yard on a corner lot. Many upgrades include laminate flooring, high end furnace with air cleaning filter, on-demand hot water heater, newer McMurray & Sons roof, custom wrought iron fencing, enclosed 'catio'' pet habitat and garden, solar tube, front yard patio, newer gas stove & dishwasher. Authentic features & architecture give this solid built house a cool, stylish 'retro' feel. Definitely a must-see! Super clean & ready to move in! Easy to show. Sale subject to seller finding suitable replacement housing. 1 yr. home warranty included.
This property is off market, which means it's not currently listed for sale or rent on Zillow. This may be different from what's available on other websites or public sources.

