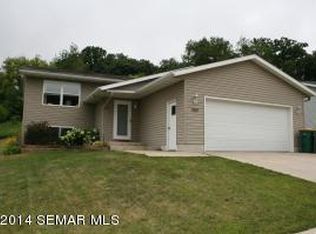Closed
$315,000
2831 Park St SE, Rochester, MN 55904
4beds
2,096sqft
Single Family Residence
Built in 2002
7,840.8 Square Feet Lot
$325,800 Zestimate®
$150/sqft
$2,110 Estimated rent
Home value
$325,800
$310,000 - $342,000
$2,110/mo
Zestimate® history
Loading...
Owner options
Explore your selling options
What's special
Discover this stunning 4-bed, 2-bath split-level home in a great location! The main level welcomes with an inviting open-concept design featuring a snug living area, seamlessly flowing dining space with direct access to a deck, perfect for enjoying serene backyard views. You’ll find 2 bedrooms and a full bath along with a well-equipped kitchen boasting complementary backsplash, pantry, stainless steel appliances (including a gas stove), and stylish countertops. Descend to the lower level to find LVP flooring, two additional bedrooms and a sprawling family room offering a haven for relaxation or entertaining. The property also has a heated garage, and a fully fenced in backyard complete with a soothing hot tub, and a charming chicken coop. Located in a quiet area, with several parks nearby, this is the perfect place to call home!
Zillow last checked: 8 hours ago
Listing updated: April 19, 2025 at 11:37pm
Listed by:
Robin Gwaltney 507-259-4926,
Re/Max Results
Bought with:
Robin Gwaltney
Re/Max Results
Source: NorthstarMLS as distributed by MLS GRID,MLS#: 6494919
Facts & features
Interior
Bedrooms & bathrooms
- Bedrooms: 4
- Bathrooms: 2
- Full bathrooms: 1
- 3/4 bathrooms: 1
Bedroom 1
- Level: Upper
- Area: 168 Square Feet
- Dimensions: 14x12
Bedroom 2
- Level: Upper
- Area: 110 Square Feet
- Dimensions: 11x10
Bedroom 3
- Level: Lower
- Area: 155.25 Square Feet
- Dimensions: 13.5x11.5
Bedroom 4
- Level: Lower
- Area: 105 Square Feet
- Dimensions: 10.5x10
Bathroom
- Level: Upper
Bathroom
- Level: Lower
Dining room
- Level: Upper
- Area: 120 Square Feet
- Dimensions: 12x10
Family room
- Level: Lower
- Area: 288 Square Feet
- Dimensions: 24x12
Kitchen
- Level: Upper
- Area: 120 Square Feet
- Dimensions: 12x10
Living room
- Level: Upper
- Area: 156 Square Feet
- Dimensions: 13x12
Heating
- Forced Air
Cooling
- Central Air
Appliances
- Included: Dishwasher, Dryer, Microwave, Range, Refrigerator, Washer, Water Softener Owned
Features
- Basement: Finished,Full
- Has fireplace: No
Interior area
- Total structure area: 2,096
- Total interior livable area: 2,096 sqft
- Finished area above ground: 1,048
- Finished area below ground: 988
Property
Parking
- Total spaces: 2
- Parking features: Attached, Concrete, Garage Door Opener, Heated Garage
- Attached garage spaces: 2
- Has uncovered spaces: Yes
Accessibility
- Accessibility features: None
Features
- Levels: Multi/Split
- Patio & porch: Deck
- Has spa: Yes
- Spa features: Hot Tub
- Fencing: Full
Lot
- Size: 7,840 sqft
- Dimensions: 7,798
Details
- Additional structures: Chicken Coop/Barn
- Foundation area: 1048
- Parcel number: 630711063452
- Zoning description: Residential-Single Family
Construction
Type & style
- Home type: SingleFamily
- Property subtype: Single Family Residence
Materials
- Vinyl Siding, Concrete
- Roof: Age Over 8 Years,Asphalt
Condition
- Age of Property: 23
- New construction: No
- Year built: 2002
Utilities & green energy
- Gas: Natural Gas
- Sewer: City Sewer/Connected
- Water: City Water/Connected
Community & neighborhood
Location
- Region: Rochester
- Subdivision: Rose Harbor Estates 2nd
HOA & financial
HOA
- Has HOA: No
Price history
| Date | Event | Price |
|---|---|---|
| 4/19/2024 | Sold | $315,000+5%$150/sqft |
Source: | ||
| 3/14/2024 | Pending sale | $299,900$143/sqft |
Source: | ||
| 3/4/2024 | Listed for sale | $299,900$143/sqft |
Source: | ||
| 3/4/2024 | Pending sale | $299,900$143/sqft |
Source: | ||
| 3/1/2024 | Listed for sale | $299,900+101.3%$143/sqft |
Source: | ||
Public tax history
| Year | Property taxes | Tax assessment |
|---|---|---|
| 2025 | $3,325 +15.2% | $299,500 +28.3% |
| 2024 | $2,885 | $233,500 +2.9% |
| 2023 | -- | $226,900 +6.3% |
Find assessor info on the county website
Neighborhood: 55904
Nearby schools
GreatSchools rating
- 7/10Longfellow Choice Elementary SchoolGrades: PK-5Distance: 0.7 mi
- 9/10Mayo Senior High SchoolGrades: 8-12Distance: 1.1 mi
- 4/10Willow Creek Middle SchoolGrades: 6-8Distance: 1.6 mi
Schools provided by the listing agent
- Elementary: Longfellow
- Middle: Willow Creek
- High: Mayo
Source: NorthstarMLS as distributed by MLS GRID. This data may not be complete. We recommend contacting the local school district to confirm school assignments for this home.
Get a cash offer in 3 minutes
Find out how much your home could sell for in as little as 3 minutes with a no-obligation cash offer.
Estimated market value$325,800
Get a cash offer in 3 minutes
Find out how much your home could sell for in as little as 3 minutes with a no-obligation cash offer.
Estimated market value
$325,800
