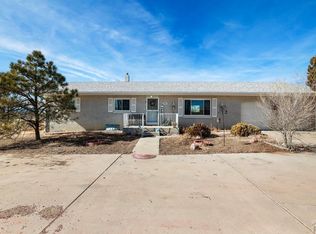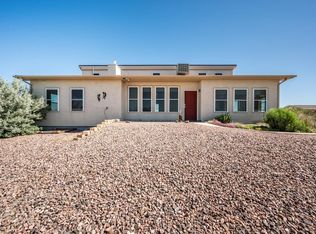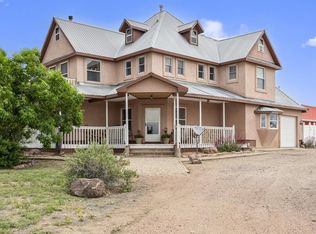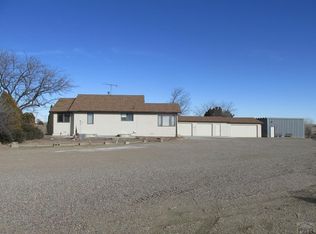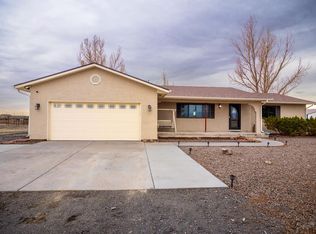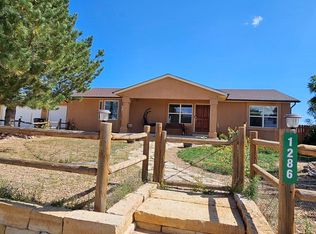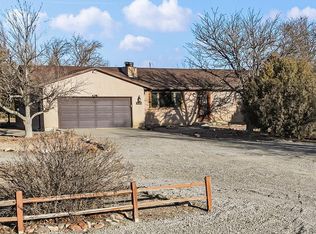Come see this Texas-Style property, on 6.3 acres of land, 3,200 sf of living space and 8 garage spaces plus. As you walk up to the covered porch, you will find a spacious, comfortable sitting area for entertaining or enjoying the beautiful views. Once you walk through the front door you will land in an open kitchen & dining area, with a nice loft-style mother-in-law space which includes a full kitchen, bath, walk-in closet and fireplace. The living room is outfitted with a cozy fireplace and ceiling fan. This home is equipped with three kitchens, two laundry rooms; one on the main and the other in the basement. Upper floor can be used as a kid's playroom and has a full bath. Has set-up for avid car enthusiasts or mechanics, with a hydraulic industrial grade lift in the garage and enough room for a monster truck and a detached paint booth. Mountain Views and is zoned AG 1 - Fenced-in backyard with above ground pool off the deck. Also, you will find a big chicken coop, a sizeable shed that can be converted into a Tiny Home. Two wells serving this property, full filtered water system. Room for RV parking. Lots of possibilities with this property are endless. Inclusions: Refrigerator, Electric Stove, Microwave & Dishwasher. GE Electric Stove, Fridge. Washer & Dryer, Kenmore Electric Stove, Dishwasher. Central air conditioning, Solar panels. Special Feature: 14 month Blue Ribbon Home Warranty (Gold) for the buyer's extra protection.
Active
$499,900
2831 Overton Rd, Pueblo, CO 81008
5beds
3,206sqft
Est.:
Single Family Residence
Built in 1930
6.3 Acres Lot
$-- Zestimate®
$156/sqft
$-- HOA
What's special
Mountain viewsLoft-style mother-in-law spaceFenced-in backyardRoom for rv parkingBeautiful viewsBig chicken coopCovered porch
- 95 days |
- 2,002 |
- 86 |
Zillow last checked: 8 hours ago
Listing updated: December 26, 2025 at 11:39am
Listed by:
Angie Perdios 719-571-0005,
Keller Williams Performance Realty,
Chris Pisciotta 719-240-2059,
Keller Williams Performance Realty
Source: PAR,MLS#: 235633
Tour with a local agent
Facts & features
Interior
Bedrooms & bathrooms
- Bedrooms: 5
- Bathrooms: 4
- Full bathrooms: 4
- 3/4 bathrooms: 1
- Main level bedrooms: 1
Primary bedroom
- Level: Main
- Area: 284.97
- Dimensions: 16.1 x 17.7
Bedroom 2
- Level: Upper
- Area: 430.71
- Dimensions: 14.7 x 29.3
Bedroom 3
- Level: Basement
- Area: 228
- Dimensions: 12 x 19
Bedroom 4
- Level: Basement
- Area: 169.32
- Dimensions: 12 x 14.11
Bedroom 5
- Level: Basement
- Area: 200.88
- Dimensions: 21.6 x 9.3
Dining room
- Level: Main
- Area: 109.65
- Dimensions: 12.9 x 8.5
Kitchen
- Level: Main
- Area: 158.67
- Dimensions: 12.9 x 12.3
Living room
- Level: Main
- Area: 251.55
- Dimensions: 12.9 x 19.5
Features
- Walk-In Closet(s), Hard Surface Counter Top
- Flooring: Tile
- Windows: Window Coverings
- Basement: Full,Finished
- Number of fireplaces: 2
Interior area
- Total structure area: 3,206
- Total interior livable area: 3,206 sqft
Video & virtual tour
Property
Parking
- Total spaces: 11
- Parking features: RV Access/Parking, 3 Car Garage Attached, 4+ Car Garage Attached, 4+ Car Carport Attached, Garage Door Opener
- Attached garage spaces: 11
- Carport spaces: 4
Features
- Levels: One and One Half
- Stories: 1.5
- Patio & porch: Porch-Covered-Front, Deck-Open-Rear
- Exterior features: Kennel, Garden Area-Front, Garden Area-Rear, Outdoor Lighting-Front, Outdoor Lighting-Rear
- Has private pool: Yes
- Pool features: Above Ground
- Fencing: Metal Fence-Rear,Block Fence-Front
- Has view: Yes
- View description: Mountain(s)
Lot
- Size: 6.3 Acres
- Dimensions: 435 x 630
- Features: Horses Allowed, Sprinkler System-Front, Lawn-Front, Rock-Front, Rock-Rear, Trees-Front, Trees-Rear, Automatic Sprinkler
Details
- Additional structures: Shed(s), Barn(s), Outbuilding, Guest House
- Parcel number: 9525000022
- Zoning: A1
- Special conditions: Standard
- Horses can be raised: Yes
Construction
Type & style
- Home type: SingleFamily
- Property subtype: Single Family Residence
Condition
- Year built: 1930
Utilities & green energy
Green energy
- Energy generation: Solar Owned
Community & HOA
Community
- Security: Smoke Detector/CO, Security System Owned
- Subdivision: Overton Road
Location
- Region: Pueblo
Financial & listing details
- Price per square foot: $156/sqft
- Tax assessed value: $470,115
- Annual tax amount: $2,227
- Date on market: 11/13/2025
- Road surface type: Unimproved
Estimated market value
Not available
Estimated sales range
Not available
Not available
Price history
Price history
| Date | Event | Price |
|---|---|---|
| 11/10/2025 | Listed for sale | $499,900-4.6%$156/sqft |
Source: | ||
| 11/9/2025 | Listing removed | $524,000$163/sqft |
Source: | ||
| 10/9/2025 | Price change | $524,000-0.9%$163/sqft |
Source: | ||
| 6/14/2025 | Price change | $529,000-3.6%$165/sqft |
Source: | ||
| 4/29/2025 | Listed for sale | $549,000$171/sqft |
Source: | ||
Public tax history
Public tax history
| Year | Property taxes | Tax assessment |
|---|---|---|
| 2024 | $2,216 +45.6% | $31,490 -1% |
| 2023 | $1,522 -2.4% | $31,800 +64.6% |
| 2022 | $1,560 +39.9% | $19,320 -2.8% |
Find assessor info on the county website
BuyAbility℠ payment
Est. payment
$2,750/mo
Principal & interest
$2342
Property taxes
$233
Home insurance
$175
Climate risks
Neighborhood: 81008
Nearby schools
GreatSchools rating
- 5/10Prairie Winds Elementary SchoolGrades: PK-5Distance: 5.7 mi
- 5/10Liberty Point International SchoolGrades: 6-8Distance: 7.2 mi
- 6/10Pueblo West High SchoolGrades: 9-12Distance: 9.5 mi
Schools provided by the listing agent
- District: 70
Source: PAR. This data may not be complete. We recommend contacting the local school district to confirm school assignments for this home.
- Loading
- Loading
