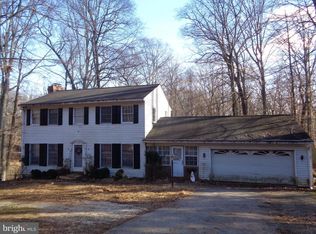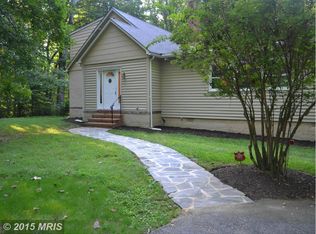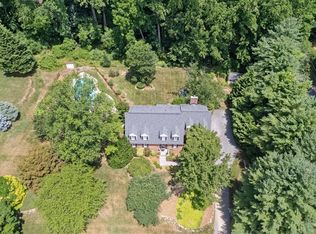JUST REDUCED.....Quality built, distinctive and impeccably maintained home. Freshly painted, radiant heat on all 3 levels of 2009 home expansion. Multiple bonus spaces for everyone! Hardwood Floors and many custom built-ins. 3 full and 3 half baths. A four Season Sanctuary! Relax on the covered front porch and enjoy a private, semi-wooded yard. Easy to maintain mature plantings and professionally hardscaped stone wall and sidewalk. A two-sided Butler stone propane fireplace connects the living room and sunroom. Both with LOTS of natural light and gorgeous views. Expansive dining area with lighted built-ins, soaring cathedral ceilings with exposed beams, large picture window, and 2 sliders that lead to a wide, wraparound deck next to the patio. Convenient private home office or 4th bedroom with attached bathroom. Kitchen features ceiling height maple cabinets, under-cabinet lighting and quartz countertops. All appliances replaced in 2019. The adjacent pantry and coat room connects to the garage, making unloading groceries easy! Spacious Master Bedroom with tray ceiling overlooks panoramic view of woods from large picture window. Spacious ensuite with MAAX steam shower, and tons of counter space. Access the Laundry Room from the generous walk-in master closet OR hallway. Jack & Jill bathroom connects 2nd floor Bedrooms, featuring vaulted ceilings and generous storage. Another Bonus space is perfect for a playroom or storage. Huge, BRIGHT, lower level walk-out living space with full bath perfect for extra bedroom, game room, home gym--AND lots of storage space. Freshly painted, oversized 2 car garage, with 6 windows, heat, extra hobby space and bathroom with utility sink. The private outbuilding is a blank slate. Convenient location, 10 minutes to 83, or 695 and excellent schools. Enjoy being independent and private, while being next to the Summer Hill Community. -appliances updated 2019 (all kitchen and laundry) -indirect-fired water heater -forced hot air -radiant heat/propane boiler -heat pump/AC -500gal owned buried propane tank -constant pressure well system -water treatment system: neutralizer and softener
This property is off market, which means it's not currently listed for sale or rent on Zillow. This may be different from what's available on other websites or public sources.


