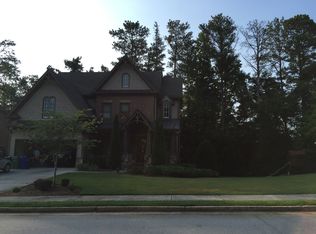Closed
$1,195,000
2831 Laurelgate Dr, Decatur, GA 30033
6beds
6,563sqft
Single Family Residence
Built in 2005
0.3 Acres Lot
$1,254,000 Zestimate®
$182/sqft
$6,688 Estimated rent
Home value
$1,254,000
$1.15M - $1.37M
$6,688/mo
Zestimate® history
Loading...
Owner options
Explore your selling options
What's special
Stunning Executive home in sought after Decatur neighborhood with no HOA. Small, friendly neighborhood with only sixteen homes. Enter into the soaring 2 story foyer flanked by formal dining room with wainscotting and formal living room with tin ceiling. Hardwood floors throughout. Next youCOll find the spacious family room with fireplace and built ins. Kitchen boast Wolf stove, sub zero refrigerator, island, keeping room, breakfast room, walk in pantry and butlerCOs pantry. Also on the main floor is a large bedroom and full bath. Upstairs features an oversized master bedroom with trey ceilings and a large sitting area with fireplace and built-ins. One bedroom with private ensuite and two bedrooms with jack and jill bath as well as laundry room. Terrace level features large game room, family room, 2 bedrooms, full bath, office and extra storage. Backyard has large deck with pergola, perfect for entertaining as well as a garden area. Home is conveniently located near I-85 and I-285, minutes to downtown, midtown and Buckhead. You wonCOt want to miss this one, book your appointment today.
Zillow last checked: 8 hours ago
Listing updated: January 15, 2024 at 05:13am
Listed by:
Marty A McCravy 404-406-4694,
Century 21 Results
Bought with:
Niki Paris, 44843
Engel & Völkers Atlanta
Source: GAMLS,MLS#: 10214986
Facts & features
Interior
Bedrooms & bathrooms
- Bedrooms: 6
- Bathrooms: 5
- Full bathrooms: 5
- Main level bathrooms: 1
- Main level bedrooms: 1
Dining room
- Features: Seats 12+
Kitchen
- Features: Breakfast Bar, Walk-in Pantry
Heating
- Central, Heat Pump, Zoned
Cooling
- Central Air
Appliances
- Included: Gas Water Heater, Dishwasher, Double Oven, Disposal, Microwave, Refrigerator, Stainless Steel Appliance(s)
- Laundry: Upper Level
Features
- Bookcases, Tray Ceiling(s), Vaulted Ceiling(s), Double Vanity, Walk-In Closet(s)
- Flooring: Hardwood, Tile, Carpet
- Windows: Double Pane Windows
- Basement: Bath Finished,Daylight,Interior Entry,Exterior Entry,Finished,Full
- Number of fireplaces: 4
- Fireplace features: Master Bedroom, Gas Starter, Gas Log
- Common walls with other units/homes: No Common Walls
Interior area
- Total structure area: 6,563
- Total interior livable area: 6,563 sqft
- Finished area above ground: 6,563
- Finished area below ground: 0
Property
Parking
- Parking features: Attached, Garage, Side/Rear Entrance
- Has attached garage: Yes
Features
- Levels: Two
- Stories: 2
- Patio & porch: Deck
- Fencing: Fenced,Back Yard
- Waterfront features: No Dock Or Boathouse
- Body of water: None
Lot
- Size: 0.30 Acres
- Features: Level, Private
- Residential vegetation: Wooded
Details
- Parcel number: 18 162 02 106
Construction
Type & style
- Home type: SingleFamily
- Architectural style: Brick 4 Side,Traditional
- Property subtype: Single Family Residence
Materials
- Brick
- Foundation: Block
- Roof: Composition
Condition
- Resale
- New construction: No
- Year built: 2005
Utilities & green energy
- Electric: 220 Volts
- Sewer: Public Sewer
- Water: Public
- Utilities for property: Underground Utilities, Cable Available, Electricity Available, High Speed Internet, Natural Gas Available, Phone Available, Sewer Available, Water Available
Community & neighborhood
Security
- Security features: Security System, Smoke Detector(s)
Community
- Community features: None
Location
- Region: Decatur
- Subdivision: Laurelgate
HOA & financial
HOA
- Has HOA: No
- Services included: None
Other
Other facts
- Listing agreement: Exclusive Right To Sell
Price history
| Date | Event | Price |
|---|---|---|
| 1/12/2024 | Sold | $1,195,000-4.4%$182/sqft |
Source: | ||
| 11/9/2023 | Pending sale | $1,250,000$190/sqft |
Source: | ||
| 10/17/2023 | Listed for sale | $1,250,000-4.5%$190/sqft |
Source: | ||
| 10/16/2023 | Listing removed | $1,309,500$200/sqft |
Source: | ||
| 9/5/2023 | Price change | $1,309,500-5.5%$200/sqft |
Source: | ||
Public tax history
| Year | Property taxes | Tax assessment |
|---|---|---|
| 2025 | $15,371 -1.5% | $477,440 -9% |
| 2024 | $15,611 +11% | $524,440 +9.7% |
| 2023 | $14,058 +7.4% | $478,040 +17.1% |
Find assessor info on the county website
Neighborhood: 30033
Nearby schools
GreatSchools rating
- 6/10Briarlake Elementary SchoolGrades: PK-5Distance: 0.6 mi
- 5/10Henderson Middle SchoolGrades: 6-8Distance: 2.8 mi
- 7/10Lakeside High SchoolGrades: 9-12Distance: 1.1 mi
Schools provided by the listing agent
- Elementary: Briarlake
- Middle: Henderson
- High: Lakeside
Source: GAMLS. This data may not be complete. We recommend contacting the local school district to confirm school assignments for this home.
Get a cash offer in 3 minutes
Find out how much your home could sell for in as little as 3 minutes with a no-obligation cash offer.
Estimated market value$1,254,000
Get a cash offer in 3 minutes
Find out how much your home could sell for in as little as 3 minutes with a no-obligation cash offer.
Estimated market value
$1,254,000
