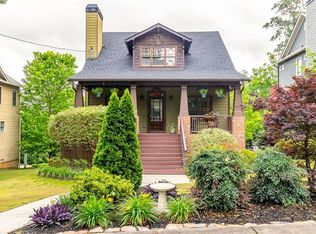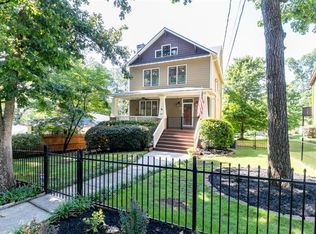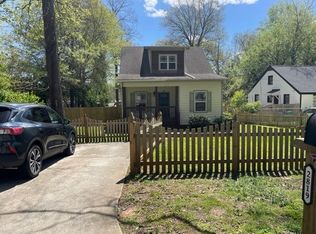*Digital Tour Available* Welcome to your new Craftsman home, tucked into the beautiful Decatur community of White Oak Hills! Professionally landscaped with high-end details throughout including plantation shutters, detailed molding, and hardwoods on main. Enjoy spring evenings on the large front porch or step through double doors off the dining room to the large deck perfect for entertaining & grilling. The deck leads to a large fenced yard for play, gardening, or relaxing in the sun! Upstairs find a beautifully renovated master bath with a luxurious soaking tub and dual-head shower. Second bathroom features beautiful updates, as well! No limits on storage with extra room behind the 2-car garage, mudroom and huge attic. Enjoy living close to Shoal Creek Park and only a few minute drive to restaurants & shopping in East Lake & downtown Decatur.
This property is off market, which means it's not currently listed for sale or rent on Zillow. This may be different from what's available on other websites or public sources.


