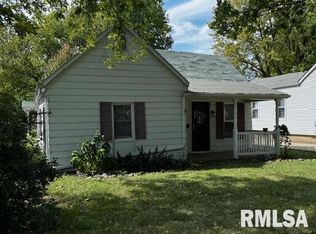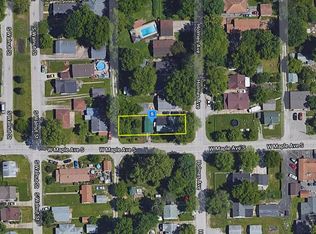Sold for $60,000 on 10/16/24
$60,000
2831 Holmes Ave, Springfield, IL 62704
3beds
1,200sqft
Single Family Residence, Residential
Built in ----
5,600 Square Feet Lot
$127,700 Zestimate®
$50/sqft
$1,372 Estimated rent
Home value
$127,700
$115,000 - $139,000
$1,372/mo
Zestimate® history
Loading...
Owner options
Explore your selling options
What's special
Cute home with good space! Walk in from the nice covered front porch to a large inviting living room which could double as living/dining areas. The large eat-in kitchen is updated with new lower cabinets, countertops, sink and flooring. It is large enough for a full-sized dining table. Appliances stay. The living room and all 3 bedrooms have new carpet. The full bath has a new vanity, toilet, tub surround and some plumbing. The bathroom also has a built in linen cabinet. Full basement for storage and laundry. Concrete driveway leads to the 2-car detached garage. There is extra space to park via the alley behind the 2-car garage. Attic access via "hidden door" on wall in bedroom, step stool needed. Home selling as-is.
Zillow last checked: 8 hours ago
Listing updated: October 16, 2024 at 01:13pm
Listed by:
Jami R Winchester Mobl:217-306-1000,
The Real Estate Group, Inc.
Bought with:
Jerry George, 475159363
The Real Estate Group, Inc.
Source: RMLS Alliance,MLS#: CA1029468 Originating MLS: Capital Area Association of Realtors
Originating MLS: Capital Area Association of Realtors

Facts & features
Interior
Bedrooms & bathrooms
- Bedrooms: 3
- Bathrooms: 1
- Full bathrooms: 1
Bedroom 1
- Level: Main
- Dimensions: 11ft 0in x 13ft 0in
Bedroom 2
- Level: Main
- Dimensions: 12ft 8in x 11ft 8in
Bedroom 3
- Level: Main
- Dimensions: 11ft 0in x 9ft 0in
Kitchen
- Level: Main
- Dimensions: 12ft 0in x 14ft 4in
Living room
- Level: Main
- Dimensions: 26ft 6in x 11ft 2in
Main level
- Area: 1200
Heating
- Forced Air
Cooling
- Central Air
Appliances
- Included: Range, Refrigerator
Features
- Ceiling Fan(s)
- Basement: Full,Unfinished
- Attic: Storage
Interior area
- Total structure area: 1,200
- Total interior livable area: 1,200 sqft
Property
Parking
- Total spaces: 2
- Parking features: Detached
- Garage spaces: 2
Features
- Patio & porch: Porch
Lot
- Size: 5,600 sqft
- Dimensions: 40 x 140
- Features: Level
Details
- Parcel number: 22090137019
Construction
Type & style
- Home type: SingleFamily
- Architectural style: Ranch
- Property subtype: Single Family Residence, Residential
Materials
- Frame, Vinyl Siding
- Foundation: Block
- Roof: Shingle
Condition
- New construction: No
Utilities & green energy
- Sewer: Public Sewer
- Water: Public
Community & neighborhood
Location
- Region: Springfield
- Subdivision: The Highlands
Price history
| Date | Event | Price |
|---|---|---|
| 12/17/2024 | Listing removed | $1,500$1/sqft |
Source: Zillow Rentals | ||
| 11/8/2024 | Listed for rent | $1,500$1/sqft |
Source: Zillow Rentals | ||
| 10/16/2024 | Sold | $60,000-14.2%$50/sqft |
Source: | ||
| 10/3/2024 | Pending sale | $69,900$58/sqft |
Source: | ||
| 9/16/2024 | Price change | $69,900-12.1%$58/sqft |
Source: | ||
Public tax history
| Year | Property taxes | Tax assessment |
|---|---|---|
| 2024 | $1,932 +2% | $23,830 +8% |
| 2023 | $1,894 +4.2% | $22,065 +5.7% |
| 2022 | $1,817 +3.6% | $20,881 +4.1% |
Find assessor info on the county website
Neighborhood: 62704
Nearby schools
GreatSchools rating
- 3/10Black Hawk Elementary SchoolGrades: K-5Distance: 0.4 mi
- 2/10Jefferson Middle SchoolGrades: 6-8Distance: 1.6 mi
- 2/10Springfield Southeast High SchoolGrades: 9-12Distance: 2.3 mi

Get pre-qualified for a loan
At Zillow Home Loans, we can pre-qualify you in as little as 5 minutes with no impact to your credit score.An equal housing lender. NMLS #10287.

