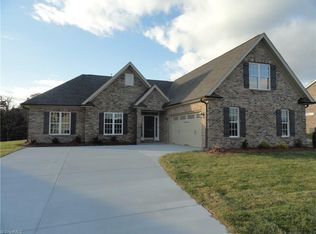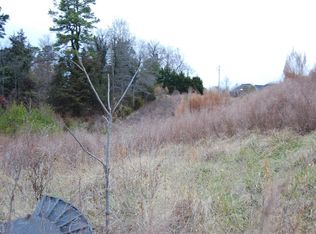Make happiness your own in this pristine-clean home. Living becomes enhanced with such special features as the sun room, bonus room and arched doorways. 3 bedrooms, 2 baths. Every good cook appreciates the necessities right at the fingertips, possible here thanks to the modern kitchen with granite counter top, pantry, stainless steel appliances, center island. The wonderful fireplace in this fine home provides for cozy gatherings in the winter and a decorative background in summer. Also consider: Airy and bright floorplan, tray ceilings, wood flooring, master suite, ceramic tile baths with separate shower, 3-car garage, screened porch. Don't wait! Won't last long!
This property is off market, which means it's not currently listed for sale or rent on Zillow. This may be different from what's available on other websites or public sources.


