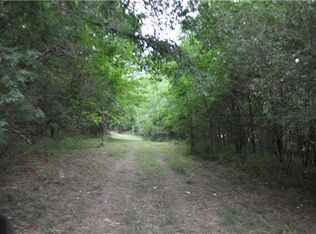Closed
$1,300,000
2831 Eastover Rd, Watertown, TN 37184
4beds
3,870sqft
Single Family Residence, Residential
Built in 2014
24.34 Acres Lot
$1,275,900 Zestimate®
$336/sqft
$4,810 Estimated rent
Home value
$1,275,900
$1.19M - $1.37M
$4,810/mo
Zestimate® history
Loading...
Owner options
Explore your selling options
What's special
Discover this nearly 4000 sq ft 3-level red cypress log home, offering the perfect blend of rustic charm and modern convenience. Situated on 24 private acres, this home is ideal for those seeking tranquility while staying just minutes from I-40, downtown Lebanon, schools and shopping. Property features 4 bed, 4.5 baths, second full kitchen in walk out basement- perfect for guests or in-law suite. Office space and extra storage also in basement level. Expansive deck including hot tub and covered patio overlooks in-ground pool with slide. Property also includes 3 storage buildings with electricity- fit for RV, boat, etc and private shooting range for outdoor enthusiasts. An entertainer's dream while offering complete privacy and breathtaking views.
Zillow last checked: 8 hours ago
Listing updated: June 02, 2025 at 02:46pm
Listing Provided by:
Stephanie Hubner 615-513-2657,
The Hubner Group, LLC
Bought with:
Joseph Phinney, 371173
Elam Real Estate
Source: RealTracs MLS as distributed by MLS GRID,MLS#: 2810229
Facts & features
Interior
Bedrooms & bathrooms
- Bedrooms: 4
- Bathrooms: 5
- Full bathrooms: 4
- 1/2 bathrooms: 1
- Main level bedrooms: 1
Bedroom 1
- Area: 234 Square Feet
- Dimensions: 13x18
Bedroom 2
- Area: 208 Square Feet
- Dimensions: 13x16
Bedroom 3
- Area: 208 Square Feet
- Dimensions: 13x16
Bedroom 4
- Area: 234 Square Feet
- Dimensions: 13x18
Kitchen
- Features: Eat-in Kitchen
- Level: Eat-in Kitchen
- Area: 364 Square Feet
- Dimensions: 13x28
Living room
- Area: 440 Square Feet
- Dimensions: 22x20
Heating
- Electric
Cooling
- Electric
Appliances
- Included: Electric Oven, Dishwasher, Microwave
Features
- Ceiling Fan(s), Extra Closets, In-Law Floorplan, Pantry, Storage, Walk-In Closet(s), High Speed Internet
- Flooring: Wood, Laminate, Tile
- Basement: Finished
- Has fireplace: No
Interior area
- Total structure area: 3,870
- Total interior livable area: 3,870 sqft
- Finished area above ground: 2,401
- Finished area below ground: 1,469
Property
Parking
- Total spaces: 3
- Parking features: Detached
- Garage spaces: 3
Features
- Levels: Three Or More
- Stories: 3
- Patio & porch: Patio, Covered, Deck
- Has private pool: Yes
- Pool features: In Ground
- Has spa: Yes
- Spa features: Private
Lot
- Size: 24.34 Acres
Details
- Parcel number: 083 04401 000
- Special conditions: Standard
Construction
Type & style
- Home type: SingleFamily
- Architectural style: Log
- Property subtype: Single Family Residence, Residential
Materials
- Log
Condition
- New construction: No
- Year built: 2014
Utilities & green energy
- Sewer: Septic Tank
- Water: Public
- Utilities for property: Water Available
Community & neighborhood
Location
- Region: Watertown
- Subdivision: Alexander Prop
Price history
| Date | Event | Price |
|---|---|---|
| 6/2/2025 | Sold | $1,300,000$336/sqft |
Source: | ||
| 4/4/2025 | Pending sale | $1,300,000$336/sqft |
Source: | ||
| 3/28/2025 | Listed for sale | $1,300,000+1344.4%$336/sqft |
Source: | ||
| 2/4/2014 | Sold | $90,000+84.9%$23/sqft |
Source: Public Record Report a problem | ||
| 8/20/1996 | Sold | $48,680$13/sqft |
Source: Public Record Report a problem | ||
Public tax history
| Year | Property taxes | Tax assessment |
|---|---|---|
| 2024 | $2,224 | $116,500 |
| 2023 | $2,224 +8.7% | $116,500 +8.7% |
| 2022 | $2,046 | $107,200 |
Find assessor info on the county website
Neighborhood: 37184
Nearby schools
GreatSchools rating
- 5/10Watertown Elementary SchoolGrades: PK-8Distance: 6.7 mi
- 6/10Watertown High SchoolGrades: 9-12Distance: 7.5 mi
- 7/10Watertown Middle SchoolGrades: 6-8Distance: 6.9 mi
Schools provided by the listing agent
- Elementary: Watertown Elementary
- Middle: Watertown Middle School
- High: Watertown High School
Source: RealTracs MLS as distributed by MLS GRID. This data may not be complete. We recommend contacting the local school district to confirm school assignments for this home.
Get a cash offer in 3 minutes
Find out how much your home could sell for in as little as 3 minutes with a no-obligation cash offer.
Estimated market value$1,275,900
Get a cash offer in 3 minutes
Find out how much your home could sell for in as little as 3 minutes with a no-obligation cash offer.
Estimated market value
$1,275,900
