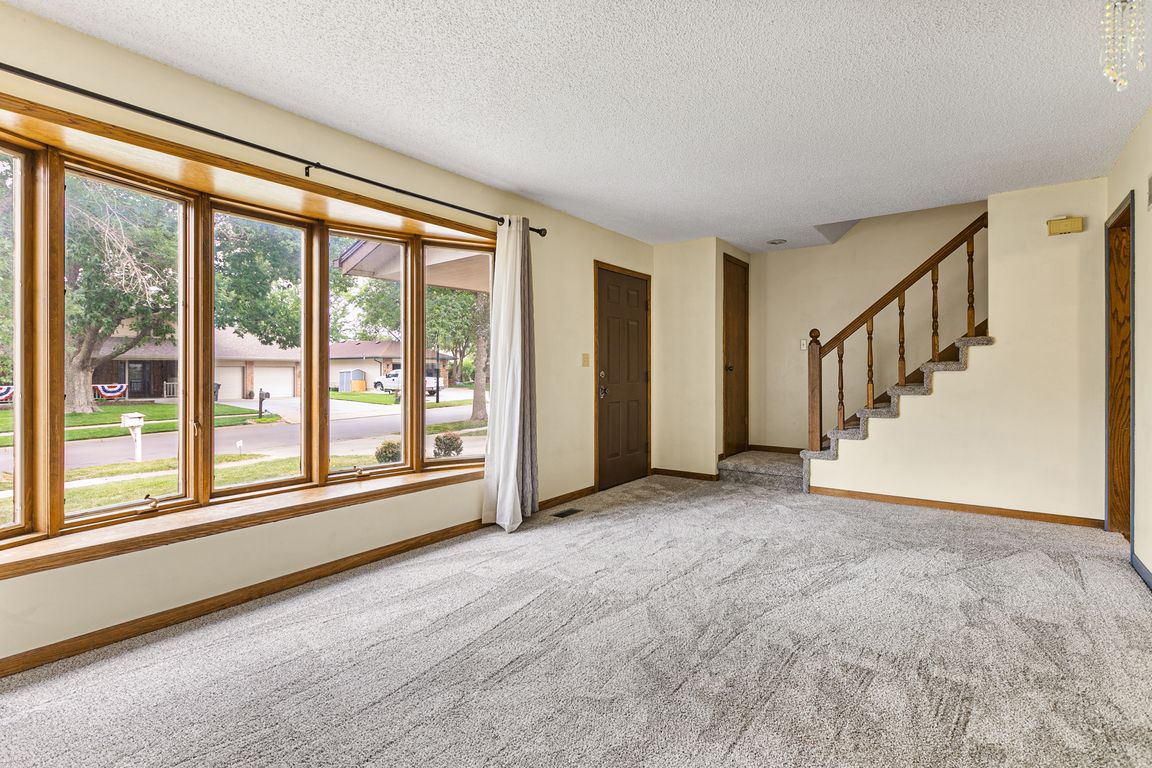
Pending
$325,000
3beds
2,131sqft
2831 Dorothy Dr, Lincoln, NE 68507
3beds
2,131sqft
Single family residence
Built in 1983
6,534 sqft
2 Attached garage spaces
$153 price/sqft
What's special
Fully fenced yardRec roomDog kennel areaGood sized guest roomsGood sized kitchenBrand new carpetDining room
Beautiful 2 story home just blocks from Kahoa Elementary (in Golf Park) with 3+1 Bedrooms and 4 Bathrooms! The main floor enters a large living room with big windows and brand new carpet (all 3 floors got it!). There's a dining room, good sized kitchen with plenty of counter space / ...
- 27 days
- on Zillow |
- 3,197 |
- 112 |
Likely to sell faster than
Source: GPRMLS,MLS#: 22517353
Travel times
Kitchen
Living Room
Primary Bedroom
Zillow last checked: 7 hours ago
Listing updated: July 21, 2025 at 11:35am
Listed by:
Ben Bleicher 402-419-6309,
BHHS Ambassador Real Estate
Source: GPRMLS,MLS#: 22517353
Facts & features
Interior
Bedrooms & bathrooms
- Bedrooms: 3
- Bathrooms: 3
- Full bathrooms: 1
- 3/4 bathrooms: 2
- 1/2 bathrooms: 1
- Main level bathrooms: 1
Primary bedroom
- Level: Second
- Area: 156
- Dimensions: 12 x 13
Bedroom 1
- Level: Second
- Area: 143
- Dimensions: 13 x 11
Bedroom 2
- Level: Second
- Area: 110
- Dimensions: 11 x 10
Bedroom 3
- Level: Basement
- Area: 108
- Dimensions: 12 x 9
Dining room
- Level: Main
- Area: 120
- Dimensions: 12 x 10
Family room
- Level: Main
- Area: 216
- Dimensions: 18 x 12
Kitchen
- Level: Main
- Area: 90
- Dimensions: 10 x 9
Living room
- Level: Main
- Area: 209
- Dimensions: 11 x 19
Basement
- Area: 575
Heating
- Natural Gas, Forced Air
Cooling
- Central Air
Features
- Basement: Other Window
- Number of fireplaces: 1
Interior area
- Total structure area: 2,131
- Total interior livable area: 2,131 sqft
- Finished area above ground: 1,581
- Finished area below ground: 550
Property
Parking
- Total spaces: 2
- Parking features: Attached
- Attached garage spaces: 2
Features
- Levels: Two
- Patio & porch: Porch, Patio
- Fencing: Full
Lot
- Size: 6,534 Square Feet
- Dimensions: 105 x 61
- Features: Up to 1/4 Acre.
Details
- Additional structures: Shed(s)
- Parcel number: 1715114026000
Construction
Type & style
- Home type: SingleFamily
- Property subtype: Single Family Residence
Materials
- Foundation: Concrete Perimeter
Condition
- Not New and NOT a Model
- New construction: No
- Year built: 1983
Utilities & green energy
- Water: Public
Community & HOA
Community
- Subdivision: Hallcrest Addition
HOA
- Has HOA: No
Location
- Region: Lincoln
Financial & listing details
- Price per square foot: $153/sqft
- Tax assessed value: $281,100
- Annual tax amount: $5,024
- Date on market: 6/25/2025
- Listing terms: VA Loan,FHA,Conventional,Cash
- Ownership: Fee Simple