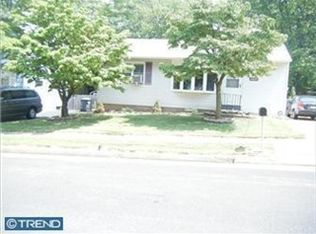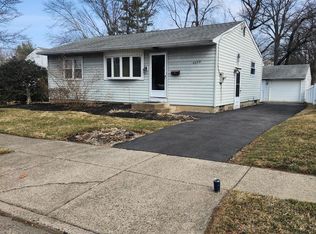Sold for $350,000 on 08/23/23
$350,000
2831 Carnation Ave, Willow Grove, PA 19090
3beds
1,178sqft
Single Family Residence
Built in 1965
6,356 Square Feet Lot
$386,700 Zestimate®
$297/sqft
$2,449 Estimated rent
Home value
$386,700
$367,000 - $406,000
$2,449/mo
Zestimate® history
Loading...
Owner options
Explore your selling options
What's special
Cute as a button, well maintained colonial located in the award winning Abington school district. Open the front door and you are in the living/great room. Three nice sized windows allow for plenty of natural light. The dining area will accommodate a nice sized table and chairs - perfect for holiday gatherings and entertaining. Hardwood floors complete the living and dining areas. The kitchen is nice and bright thanks to three windows. A window over the sink allows you to look out into the beautiful backyard. Plenty of cabinetry and drawer space for all your kitchen belongings. A pass-thru window allows you to be a part of the conversation with guests in the dining area. Vinyl flooring, in excellent shape, completes the kitchen. As you walk up the extra wide staircase to the second level you'll find three nice sized bedrooms and a full bath. Hardwood floors complete the second level and all bedrooms. Additional living space can be found in the partially finished basement. Home office, gym, crafts room etc... the possibilities are endless. The laundry area and extra storage space are also located off the finished basement. A covered patio with access off the kitchen is perfect for outdoor entertaining. Light the BBQ grill and you're all set! Beyond the covered patio is a beautiful fenced in backyard complete with luscious green grass and mature trees. A shed completes the backyard. The extra long driveway can accommodate three cars. Solar panels on the roof will save you money on your monthly utility bill. (Please ask your agent for more information on the solar panels). 2831Carnation drive sits on a wonderful street where there is pride in home ownership. This home is close to PA Turnpike, Rt.611, transportation, schools and shopping(Willow Grove Park Mall). Who will be the new owner of this lovely home? Make your appointment today!!
Zillow last checked: 8 hours ago
Listing updated: August 23, 2023 at 09:53am
Listed by:
Michael Drossner 267-481-0939,
RE/MAX Central - Lansdale
Bought with:
Biana Ukaz, RS364105
Opus Elite Real Estate
Source: Bright MLS,MLS#: PAMC2077556
Facts & features
Interior
Bedrooms & bathrooms
- Bedrooms: 3
- Bathrooms: 1
- Full bathrooms: 1
- Main level bathrooms: 1
- Main level bedrooms: 3
Basement
- Description: Percent Finished: 50.0
- Area: 0
Heating
- Forced Air, Natural Gas
Cooling
- Central Air, Electric
Appliances
- Included: Gas Water Heater
- Laundry: In Basement
Features
- Kitchen - Galley, Kitchen - Table Space, Bathroom - Tub Shower, Attic, Dry Wall
- Flooring: Hardwood, Wood
- Basement: Full
- Has fireplace: No
Interior area
- Total structure area: 1,178
- Total interior livable area: 1,178 sqft
- Finished area above ground: 1,178
- Finished area below ground: 0
Property
Parking
- Parking features: Driveway
- Has uncovered spaces: Yes
Accessibility
- Accessibility features: None
Features
- Levels: Two
- Stories: 2
- Patio & porch: Patio
- Exterior features: Barbecue
- Pool features: None
- Fencing: Split Rail
Lot
- Size: 6,356 sqft
- Dimensions: 50.00 x 0.00
Details
- Additional structures: Above Grade, Below Grade
- Parcel number: 300006556002
- Zoning: H
- Special conditions: Standard
Construction
Type & style
- Home type: SingleFamily
- Architectural style: Colonial
- Property subtype: Single Family Residence
Materials
- Asbestos
- Foundation: Block
- Roof: Shingle
Condition
- New construction: No
- Year built: 1965
Utilities & green energy
- Electric: 100 Amp Service
- Sewer: Public Sewer
- Water: Public
Community & neighborhood
Location
- Region: Willow Grove
- Subdivision: None Available
- Municipality: ABINGTON TWP
Other
Other facts
- Listing agreement: Exclusive Right To Sell
- Ownership: Fee Simple
Price history
| Date | Event | Price |
|---|---|---|
| 8/23/2023 | Sold | $350,000+3.2%$297/sqft |
Source: | ||
| 7/24/2023 | Pending sale | $339,000$288/sqft |
Source: | ||
| 7/13/2023 | Listed for sale | $339,000+27.9%$288/sqft |
Source: | ||
| 10/11/2019 | Sold | $265,000$225/sqft |
Source: Public Record | ||
| 7/27/2019 | Pending sale | $265,000$225/sqft |
Source: Providence Realty Services #PAMC617594 | ||
Public tax history
| Year | Property taxes | Tax assessment |
|---|---|---|
| 2024 | $4,853 | $106,070 |
| 2023 | $4,853 +6.5% | $106,070 |
| 2022 | $4,556 +5.7% | $106,070 |
Find assessor info on the county website
Neighborhood: 19090
Nearby schools
GreatSchools rating
- 7/10Willow Hill ElementaryGrades: K-5Distance: 0.3 mi
- 6/10Abington Junior High SchoolGrades: 6-8Distance: 2.1 mi
- 8/10Abington Senior High SchoolGrades: 9-12Distance: 2.3 mi
Schools provided by the listing agent
- District: Abington
Source: Bright MLS. This data may not be complete. We recommend contacting the local school district to confirm school assignments for this home.

Get pre-qualified for a loan
At Zillow Home Loans, we can pre-qualify you in as little as 5 minutes with no impact to your credit score.An equal housing lender. NMLS #10287.
Sell for more on Zillow
Get a free Zillow Showcase℠ listing and you could sell for .
$386,700
2% more+ $7,734
With Zillow Showcase(estimated)
$394,434
