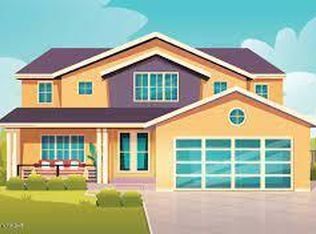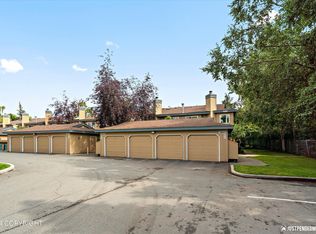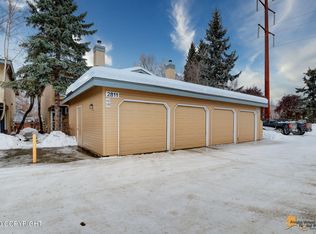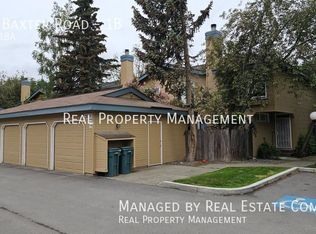Dues cover: water/sewer/gas/trash/snow removal/building insurance, Over and above on the upgrades! Kitchen with Hickory cabinets, new laminate counters, glass back splash. Newer appliances Baths fully redone extra Lg tub. Open loft/office bright with skylight on open . New windows and double patio doors to the (new) fenced back yard, that if perfect to relax in! New lighting inside and outUpgrades to bathrooms include: New toilets, Quartz counters, new vanities, mirrors, medicine cabinet, lighting, towel racks with brush nickel and plank flooring. Blushed nickel switch plates throughout. Upgrade on the mirrored closet doors so all panels slide. Extra storage in bedroom loft and loft in linen closet. Home is almost a total remodel:)
This property is off market, which means it's not currently listed for sale or rent on Zillow. This may be different from what's available on other websites or public sources.



