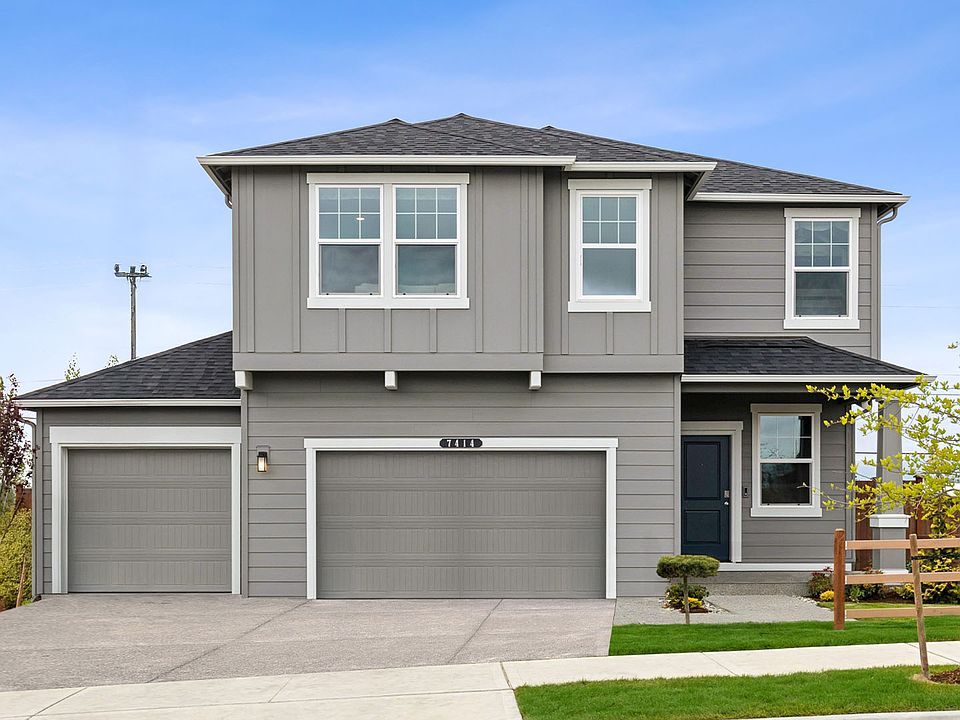Welcome home to the Cambridge. This popular floor plan boasts 2,335 square feet of living space. The main floor offers a spacious great room that opens right into a cozy corner nook. Right beside that, the versatile kitchen is equipped with stunning cabinetry, a large pantry, and a convenient center island. You'll also appreciate the adjacent dining room with plenty of space for you and all your guests. Upstairs in the primary suite, relax in your private, spa-like bathroom, complete with a large walk-in closet, or enjoy movie night in the expansive bonus room. Three additional bedrooms, a second upstairs bath, and a convenient upstairs laundry provide all the space you'll need.
New construction
$709,995
28305 74th Dr NW, Stanwood, WA 98292
4beds
2,335sqft
Single Family Residence
Built in 2025
-- sqft lot
$709,100 Zestimate®
$304/sqft
$-- HOA
- 46 days
- on Zillow |
- 120 |
- 4 |
Zillow last checked: June 24, 2025 at 06:25am
Listing updated: June 24, 2025 at 06:25am
Listed by:
D.R. Horton
Source: DR Horton
Travel times
Schedule tour
Select your preferred tour type — either in-person or real-time video tour — then discuss available options with the builder representative you're connected with.
Select a date
Facts & features
Interior
Bedrooms & bathrooms
- Bedrooms: 4
- Bathrooms: 3
- Full bathrooms: 2
- 1/2 bathrooms: 1
Interior area
- Total interior livable area: 2,335 sqft
Property
Parking
- Total spaces: 3
- Parking features: Garage
- Garage spaces: 3
Features
- Levels: 2.0
- Stories: 2
Construction
Type & style
- Home type: SingleFamily
- Property subtype: Single Family Residence
Condition
- New Construction
- New construction: Yes
- Year built: 2025
Details
- Builder name: D.R. Horton
Community & HOA
Community
- Subdivision: Bakerview
Location
- Region: Stanwood
Financial & listing details
- Price per square foot: $304/sqft
- Date on market: 5/9/2025
About the community
Bakerview is an exciting new home community now selling in the charming town of Stanwood. Bakerview features 96 homes upon completion across 11 unique home designs. Discover duplexes as well as one and two-story single-family homes along with a suite of fantastic community amenities. Homes will have either a 2 or 3-car garage, EV charging outlets, and air conditioning.
At home, warm and inviting open floor plans will delight you and your guests alike. Kitchens here impress with beautiful quartz countertops and expansive cabinetry bringing elegance to every meal. With flexible living spaces as your canvas, main floor bedrooms, dens, bonus rooms, and more will allow you to create the home of your dreams. With two and three-car garage options, EV charger ready, as well, the home you've been searching for awaits at Bakerview.
Around the neighborhood, striking home designs and thoughtful front yard landscaping will create an impressive streetscape. Get competitive in a game of pickup on the community basketball and pickleball courts or enjoy the outdoors at Bakerview's open areas. With playgrounds and picnic tables too, there's outdoor fun for everyone.
Just minutes away, explore downtown Stanwood's three distinct districts. Hungry? You'll find no shortage of options in the West District - Local brews, cozy cafes, international cuisine, and so much more. In the Center District, find your everyday needs met at the Stanwood Towne Center. For additional eateries and local boutiques, the East District offers the perfect place to spend an afternoon. Situated along the Puget Sound, those with a love for the outdoors will be beckoned to explore destinations such as Camano Island State Park, Kayak Point, and Lake Goodwin.
Offering beautiful home designs, amazing community amenities, and a wonderful Stanwood location, Bakerview is an ideal place to call home. Plan your visit today!
Source: DR Horton

