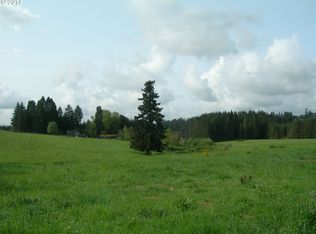Iconic Sherwood Forest Equestrian Center Exemplifies what Oregon Horse Country has to Offer! Majestic 120+acres Encompass Mt Hood Views, Wooded trails and Rolling Pastures. Long established boarding/training facility equipped with 55+ stalls, 100x220 Indoor Arena, 150x300 Outdoor with 30+ turnouts. Just 5 miles to I-5 in the heart of desirable Sherwood. All the accouterments one would expect. Cute Farmhouse & new single level home.
This property is off market, which means it's not currently listed for sale or rent on Zillow. This may be different from what's available on other websites or public sources.
