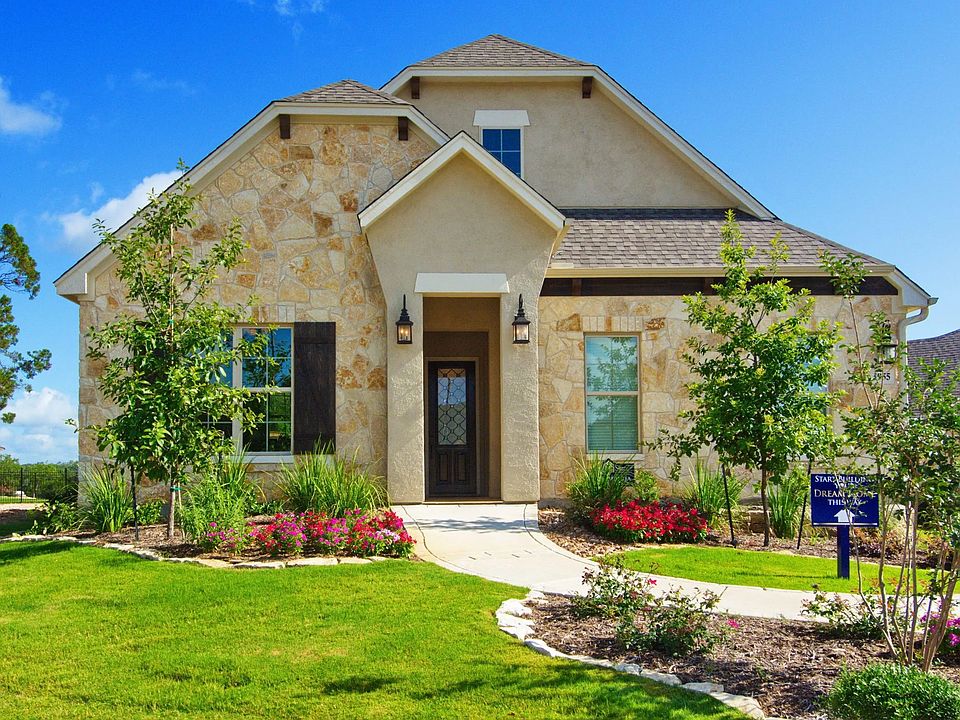This spacious and open floor plan (Napoli A) has many reasons why it's perfect for entertaining! 14' ceiling and gas fireplace at the great room are open to the kitchen and study which includes a wine bar and quartz counter-tops. Entertainer kitchen package includes: quartz counter-tops, double oven, trash/recylce bin pull out, under cabinet lighting, and 36" (5 burner) gas cook top. Primary Bath features an oversized walk-in shower with rain head. Generous sized utility room featuring cabinets and sink. Covered patio with gas stub for outdoor cooking. Enjoy the Willis Ranch Amenities, lawn maintenance for the front and back yard, walking/hiking trails, and community Junior Olympic size pool. Please verify the approximate room dimensions and schools. Thank you for showing!
New construction
$549,000
28302 FRANK TERRACE, San Antonio, TX 78260
2beds
2,368sqft
Single Family Residence
Built in 2024
10,044 sqft lot
$575,300 Zestimate®
$232/sqft
$219/mo HOA
What's special
Gas fireplaceQuartz counter-topsOversized walk-in showerOpen to the kitchenEntertainer kitchen packageGas cook topUnder cabinet lighting
- 485 days
- on Zillow |
- 120 |
- 4 |
Zillow last checked: 7 hours ago
Listing updated: June 10, 2025 at 09:44am
Listed by:
Frank Sitterle TREC #435887 (210) 835-4424,
The Sitterle Homes, LTC
Source: SABOR,MLS#: 1752359
Travel times
Schedule tour
Select a date
Facts & features
Interior
Bedrooms & bathrooms
- Bedrooms: 2
- Bathrooms: 3
- Full bathrooms: 2
- 1/2 bathrooms: 1
Primary bedroom
- Features: Walk-In Closet(s), Full Bath
- Area: 255
- Dimensions: 17 x 15
Bedroom 2
- Area: 168
- Dimensions: 14 x 12
Primary bathroom
- Features: Shower Only, Separate Vanity
- Area: 120
- Dimensions: 10 x 12
Dining room
- Area: 143
- Dimensions: 13 x 11
Family room
- Area: 320
- Dimensions: 20 x 16
Kitchen
- Area: 168
- Dimensions: 14 x 12
Office
- Area: 144
- Dimensions: 12 x 12
Heating
- Central, Natural Gas
Cooling
- 16+ SEER AC, Central Air
Appliances
- Included: Built-In Oven, Gas Cooktop, Disposal, Dishwasher, Plumbed For Ice Maker, Gas Water Heater, Plumb for Water Softener, Double Oven
- Laundry: Main Level, Lower Level, Laundry Room, Washer Hookup, Dryer Connection
Features
- One Living Area, Eat-in Kitchen, Kitchen Island, Breakfast Bar, Atrium, Utility Room Inside, 1st Floor Lvl/No Steps, High Ceilings, Open Floorplan, High Speed Internet, All Bedrooms Downstairs, Walk-In Closet(s), Ceiling Fan(s), Chandelier, Solid Counter Tops, Programmable Thermostat
- Flooring: Carpet, Vinyl
- Windows: Double Pane Windows
- Has basement: No
- Attic: Access Only
- Number of fireplaces: 1
- Fireplace features: One, Living Room
Interior area
- Total structure area: 2,368
- Total interior livable area: 2,368 sqft
Property
Parking
- Total spaces: 2
- Parking features: Two Car Garage, Attached, Pad Only (Off Street)
- Attached garage spaces: 2
Accessibility
- Accessibility features: 2+ Access Exits, Int Door Opening 32"+, Accessible Hallway(s), First Floor Bath, Full Bath/Bed on 1st Flr, First Floor Bedroom
Features
- Levels: One
- Stories: 1
- Patio & porch: Patio, Covered
- Exterior features: Sprinkler System, Rain Gutters
- Pool features: None, Community
Lot
- Size: 10,044 sqft
- Features: Cul-De-Sac, Zero Lot Line, Curbs, Sidewalks, Streetlights, Fire Hydrant w/in 500'
Details
- Parcel number: 048553040330
Construction
Type & style
- Home type: SingleFamily
- Architectural style: Traditional,Texas Hill Country
- Property subtype: Single Family Residence
Materials
- 4 Sides Masonry, Stone, Stucco, Radiant Barrier
- Foundation: Slab
- Roof: Composition
Condition
- New Construction
- New construction: Yes
- Year built: 2024
Details
- Builder name: SITTERLE HOMES
Utilities & green energy
- Electric: CPS
- Gas: CPS
- Sewer: SAWS, Sewer System
- Water: SAWS
- Utilities for property: Cable Available, Private Garbage Service
Green energy
- Green verification: HERS 0-85, ENERGY STAR Certified Homes
- Energy efficient items: HVAC
- Indoor air quality: Mechanical Fresh Air
Community & HOA
Community
- Features: Clubhouse, Playground, Jogging Trails, Cluster Mail Box
- Security: Smoke Detector(s), Prewired, Carbon Monoxide Detector(s), Controlled Access
- Subdivision: Willis Ranch
HOA
- Has HOA: Yes
- HOA fee: $657 quarterly
- HOA name: WILLIS RANCH HOA
Location
- Region: San Antonio
Financial & listing details
- Price per square foot: $232/sqft
- Annual tax amount: $2
- Price range: $549K - $549K
- Date on market: 2/16/2024
- Listing terms: Conventional,VA Loan,TX Vet,Cash
- Road surface type: Paved, Asphalt
About the community
Plant your roots in the tranquil Texas Hill Country Garden Community of Willis Ranch, a cozy lock & leave neighborhood found just off 281 North & Borgfeld Road offering carefully selected emphasized homesites designed to showcase lush open spaces with notable views-perfect for busy working professionals, active retirees, or even those looking to simply downsize. Willis Ranch captures the essence of pure bliss as its grand design reminds you to relish in the awe-inspiring outdoors.
Source: Sitterle Homes

